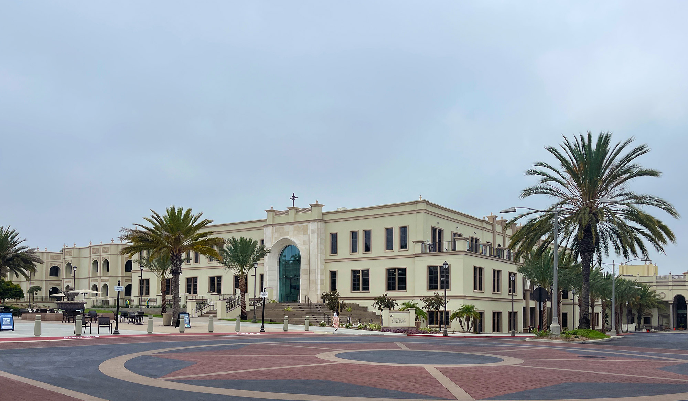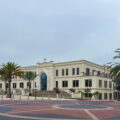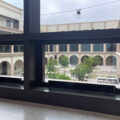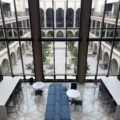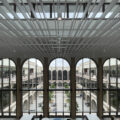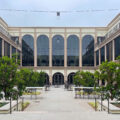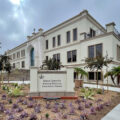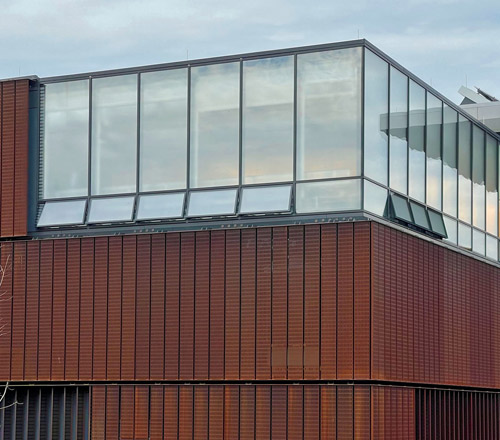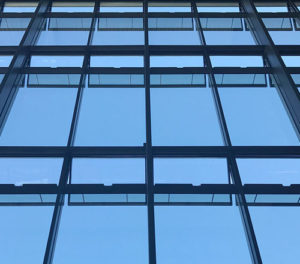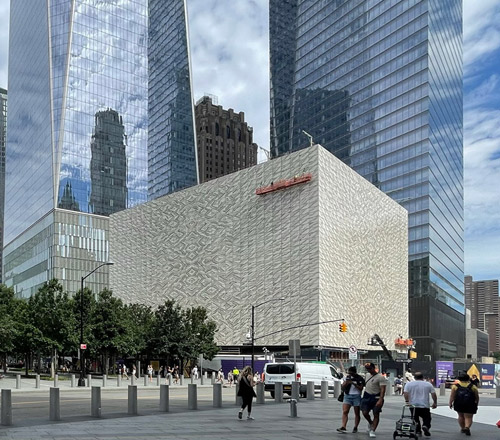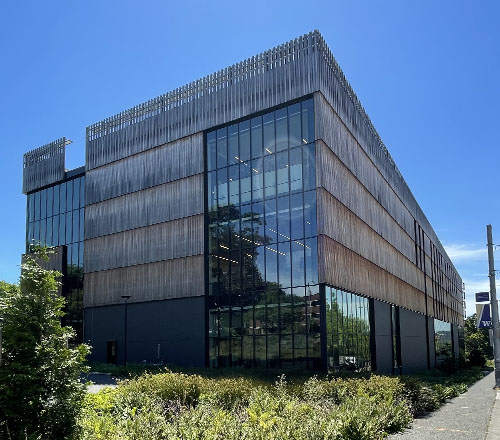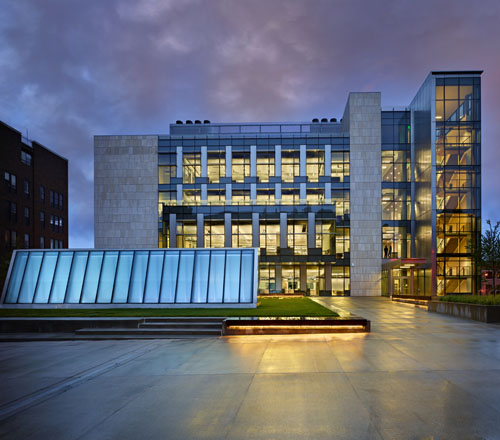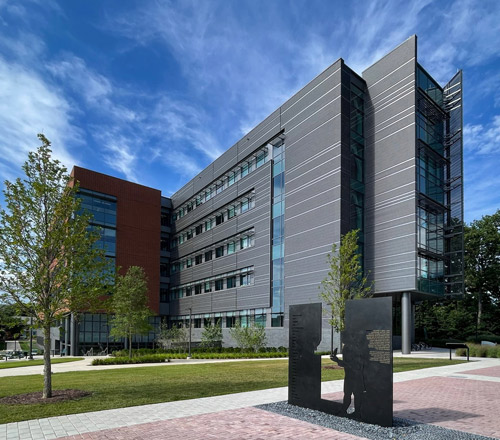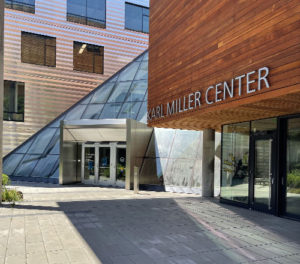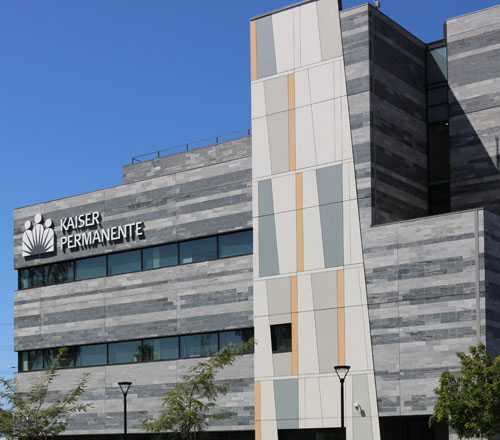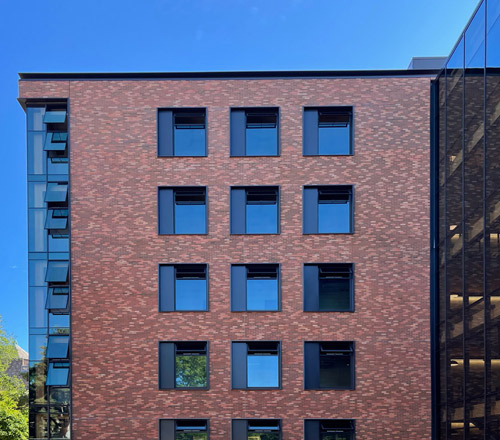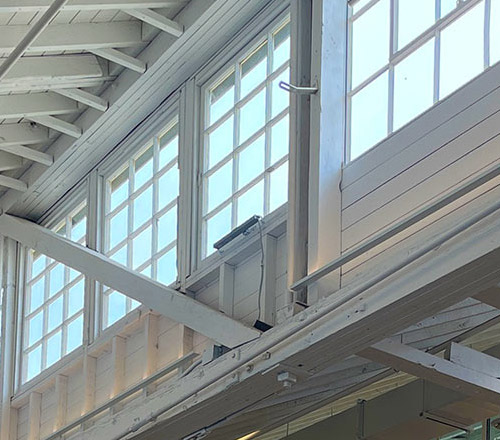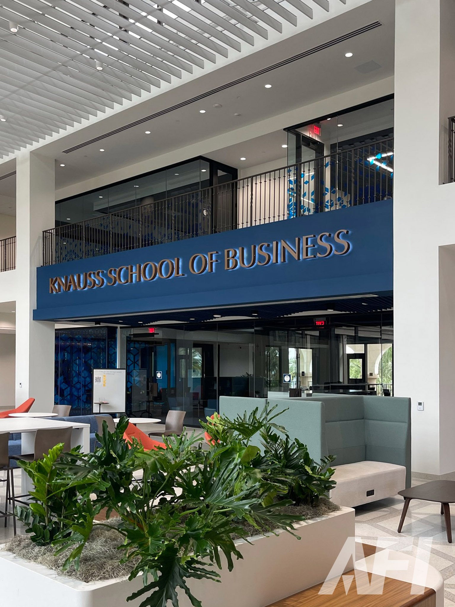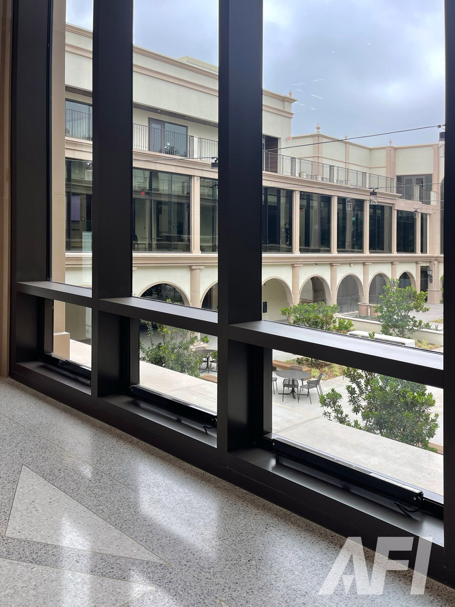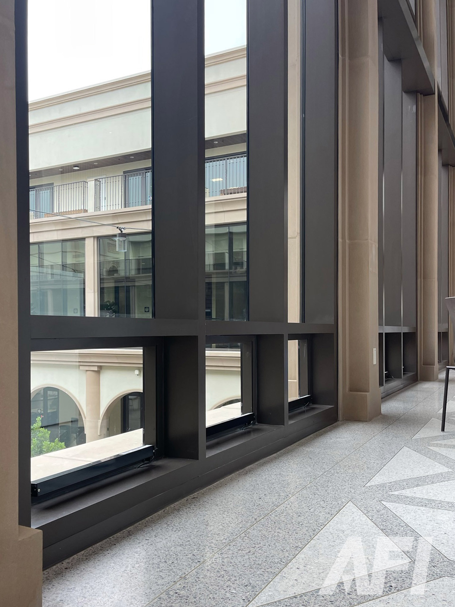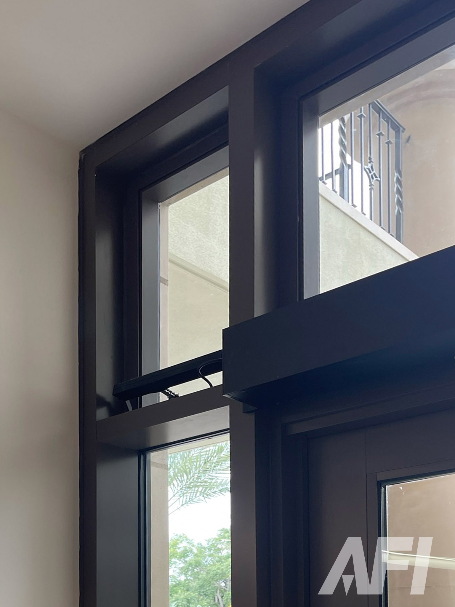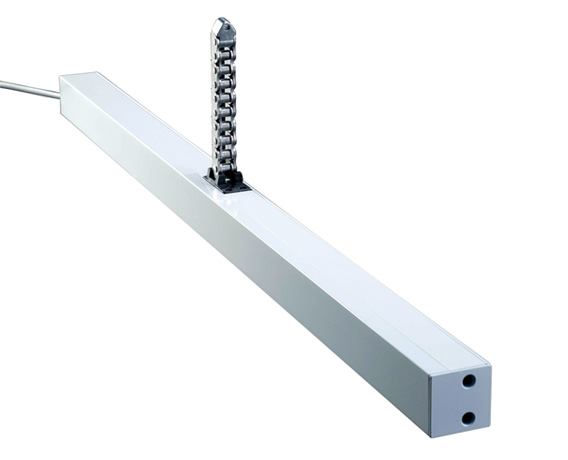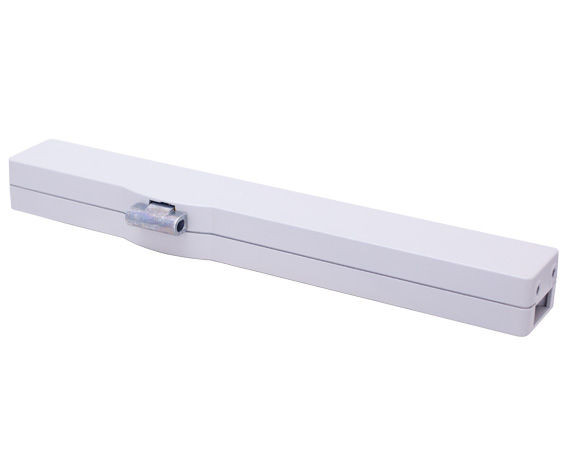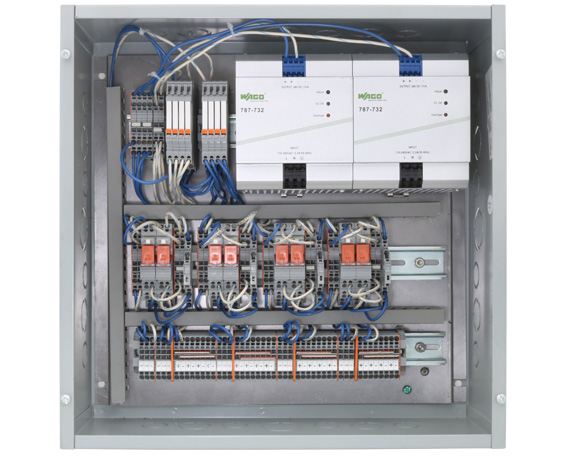Knauss School of Business, Center for Business Education
Location: San Diego, CA
Architect: Perkins + Will ; Delawie
Architect: Perkins + Will ; Delawie
Products: EM2 & VCD203 Series Actuators and RS-4 Control Panel
Glazing Co: Centex Glazing
Glazing Co: Centex Glazing
![]()
About the Project
Delawie completed the University of San Diego Knauss Center of Business Education as a joint venture with national design firm Perkins & Will for USD’s Knauss School of Business that encompasses a new three-story, 89,000 SF Knauss Center for Business Education and the renovation of the 47,000 SF Olin Hall.
Delawie completed the University of San Diego Knauss Center of Business Education as a joint venture with national design firm Perkins & Will for USD’s Knauss School of Business that encompasses a new three-story, 89,000 SF Knauss Center for Business Education and the renovation of the 47,000 SF Olin Hall.
The Knauss Center for Business Education transforms the iconic and award-winning campus. Completed in Fall of 2022, it provides USD students with 23 new classrooms, a 1,200 SF financial markets lab and 1,200 SF data analytics lab. There are board meeting rooms, a 2,600 SF Nexus Theatre, an auditorium with a capacity of 250 audience members, and a 7,300 SF Student Success Center. The building has facilities to host guest speakers and outside groups. The exterior of the building is designed to complement the 16th century Spanish renaissance architecture throughout the USD campus, while providing a modern, open space for students to learn.
Olin Hall includes 36 new staff offices totaling 120 SF each, five 150 SF conference rooms, a 950 SF faculty community center, a 2,300 SF café and more. Olin Hall primarily functions as a center for the Knauss Business School faculty, operating in conjunction with the Knauss Center to form a 120,000 SF business school complex – tripling the size of The Knauss School of Business. Window actuators are using on awning windows throughout the building.

