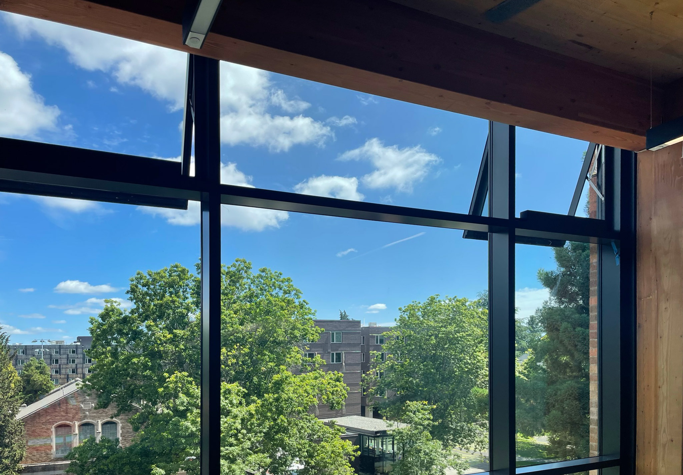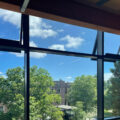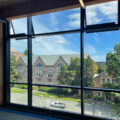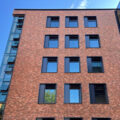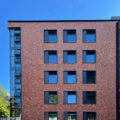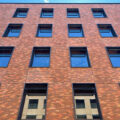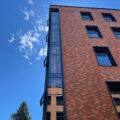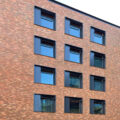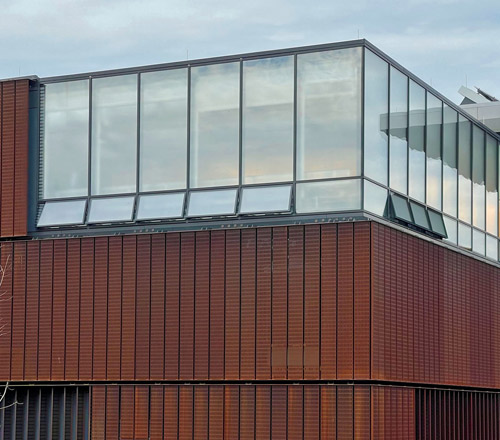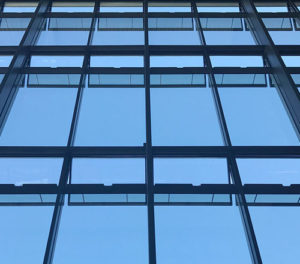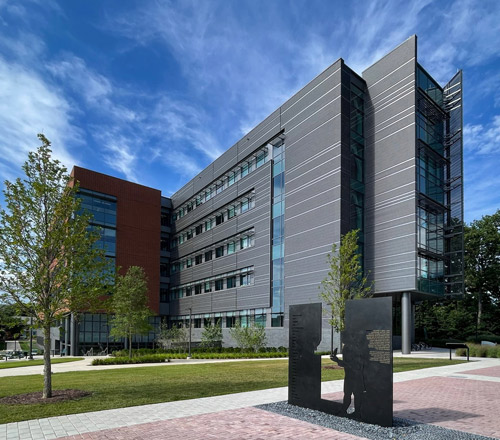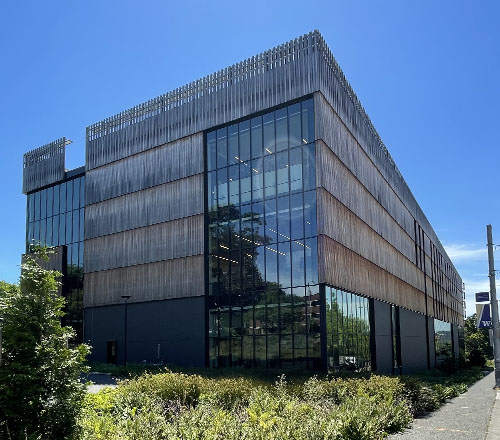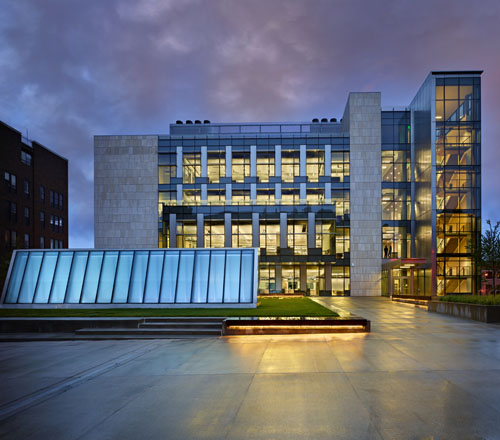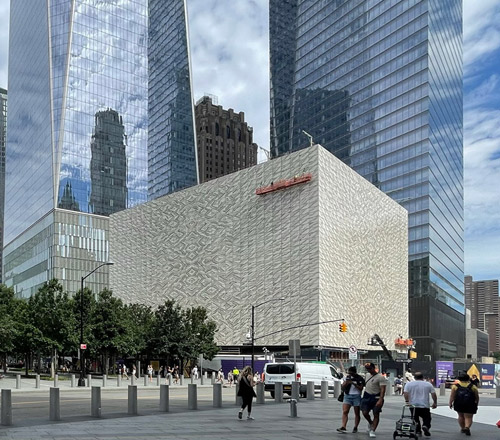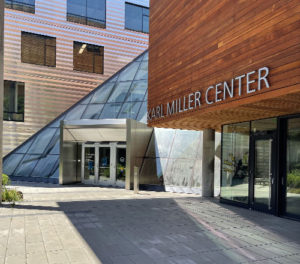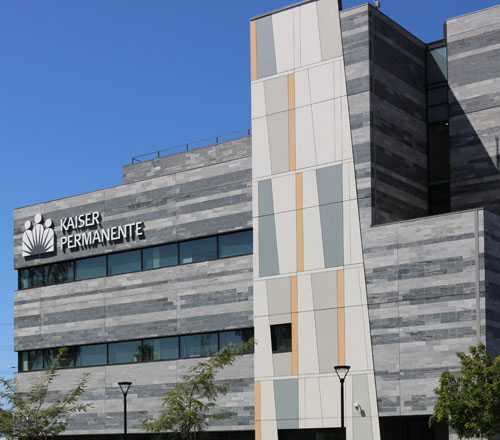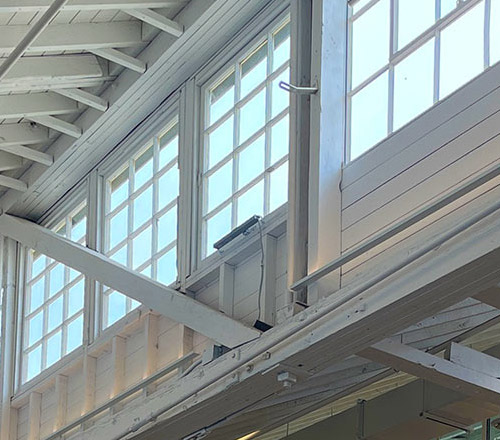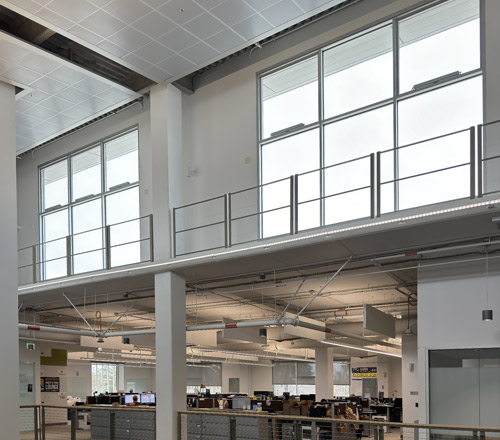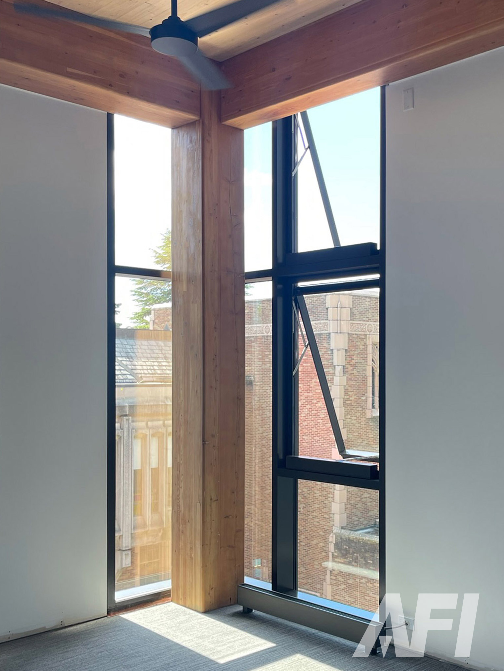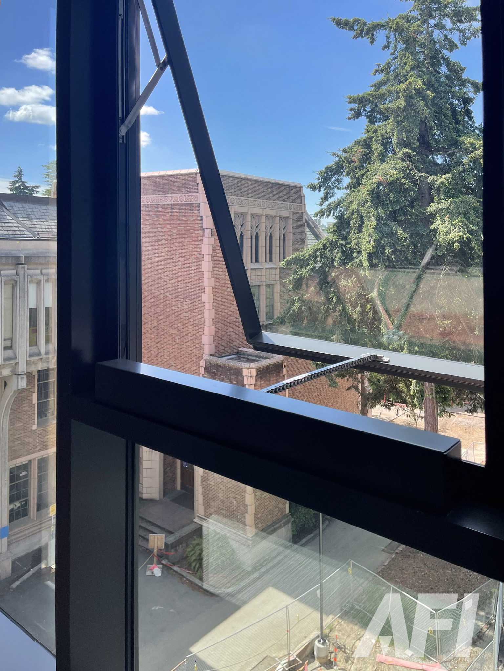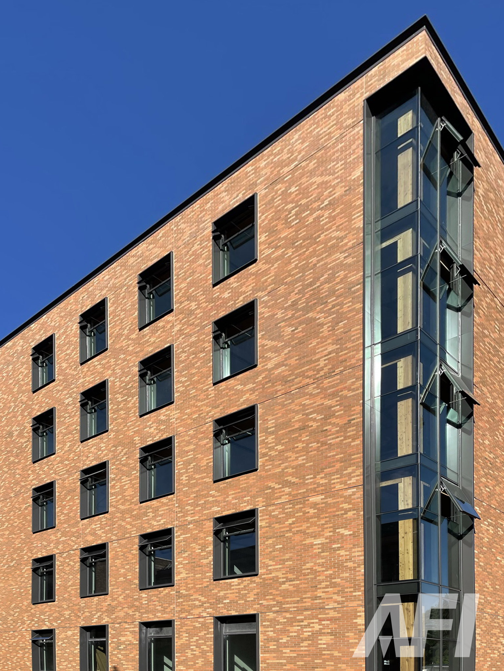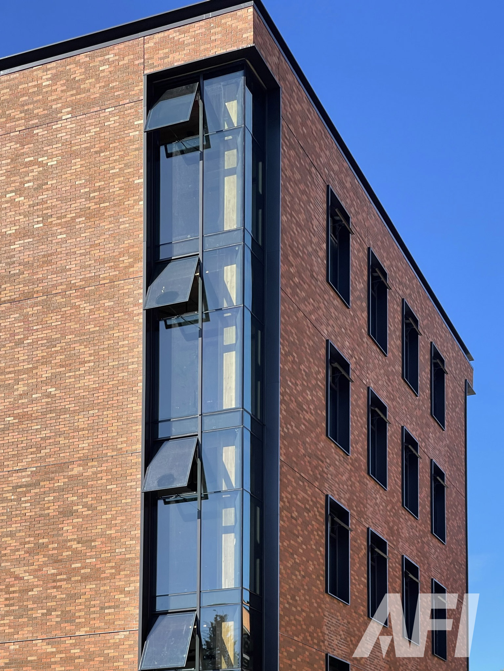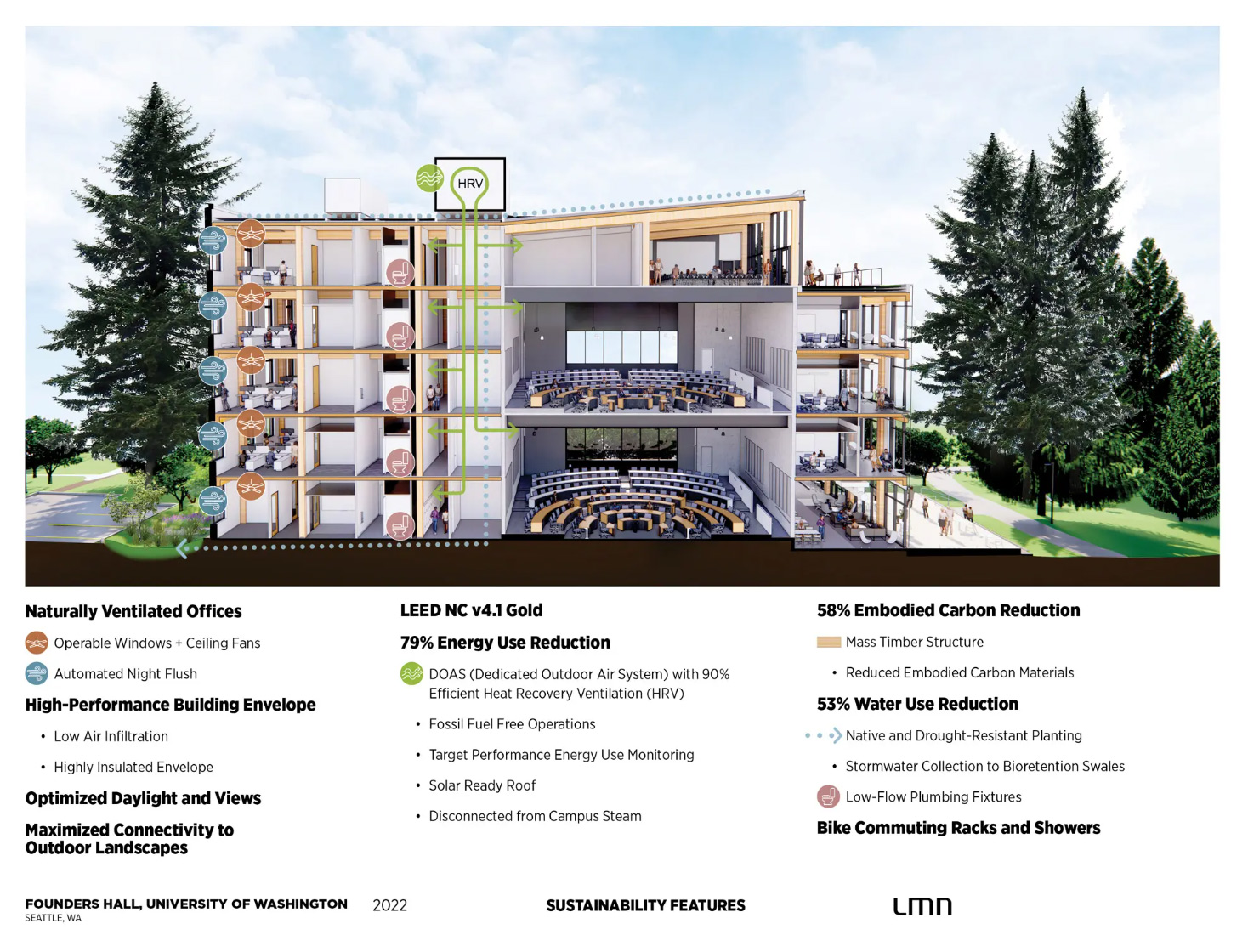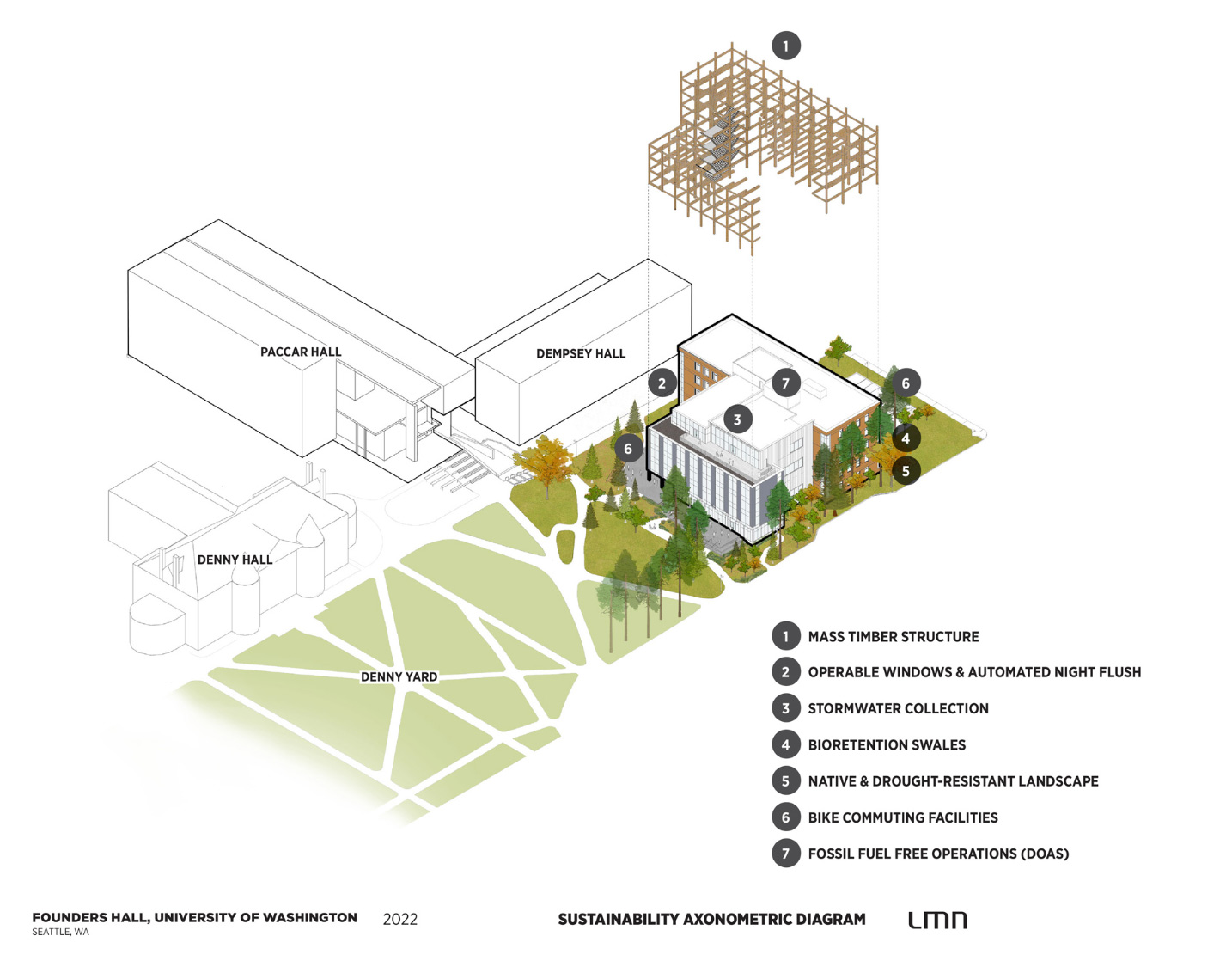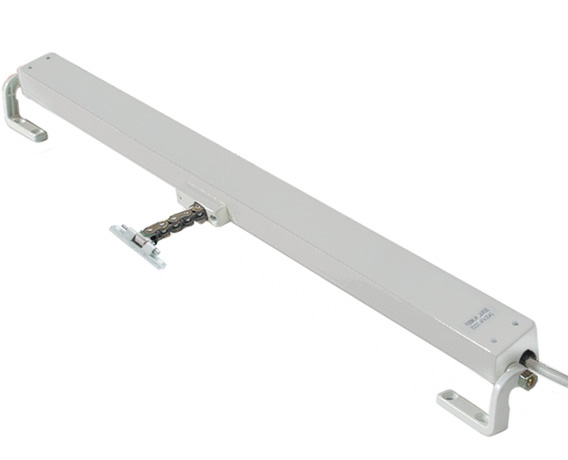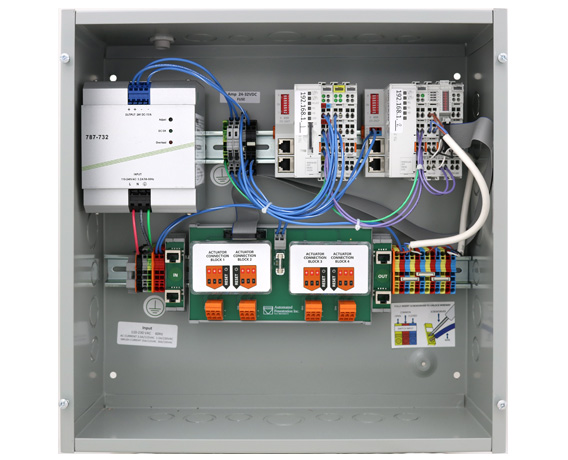Foster School of Business – Founders Hall
Architect: LMN Architects
Products: Quasar Series Actuators and CoreControl Control Panel
Glazing Co: Herzog Glass
About the Project
Part of the larger Foster School of Business complex, the new Founders Hall greatly expands the business school’s capacity while improving the connection to the heart of historic Denny Yard. The project is the first fully mass timber building on campus and embraces the University of Washington Green Building Standards; reducing carbon emissions by over 90%.
The building design creates an intersection of three volumes hosting student-focused team collaboration spaces, administrative program offices, lecture halls, and gathering spaces, all connected by a five-story steel and wood feature stair. The community connector houses the feature wood stair, circulation spaces, and two tiered classrooms. The team bar provides plentiful team and conference rooms along with a rooftop event forum. Its peeled-away brick façade paired with carefully placed glazing exposes the timber inside the building while providing views of the site’s historical Douglas firs, giving the higher floors of the building an immersive experience with the northwest forest character of the site. Motorized awning windows provide natural ventilation throughout.

