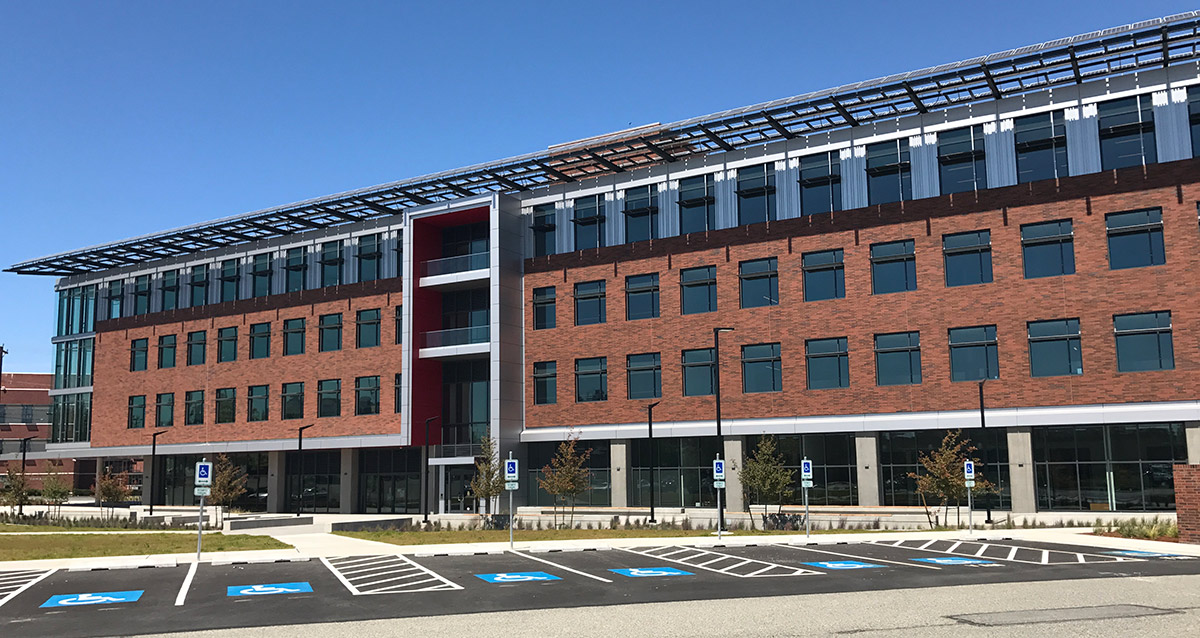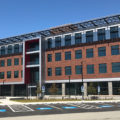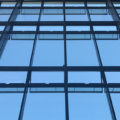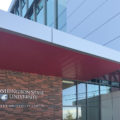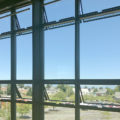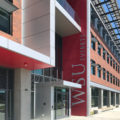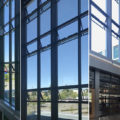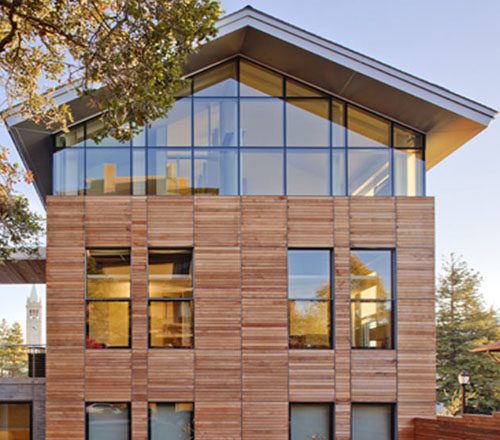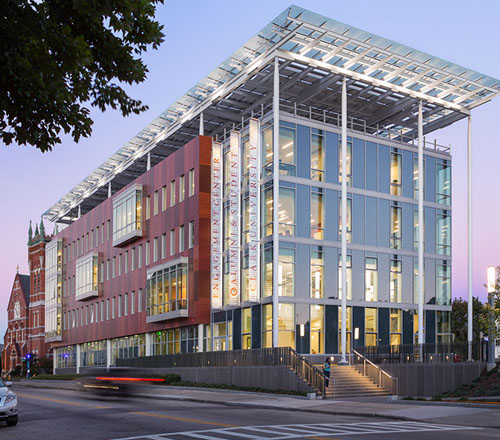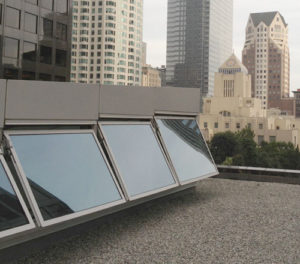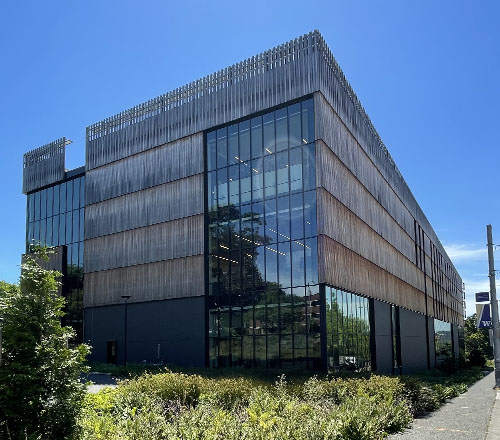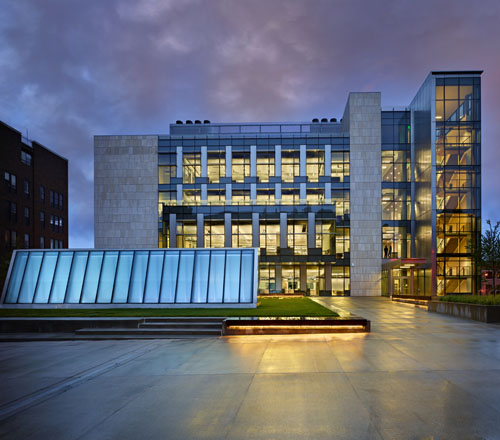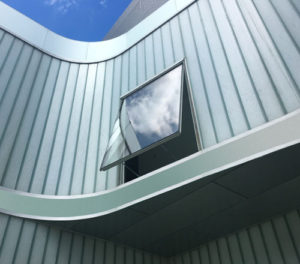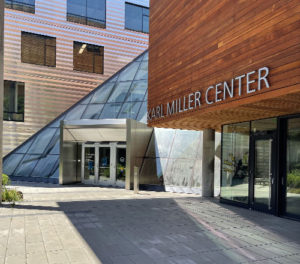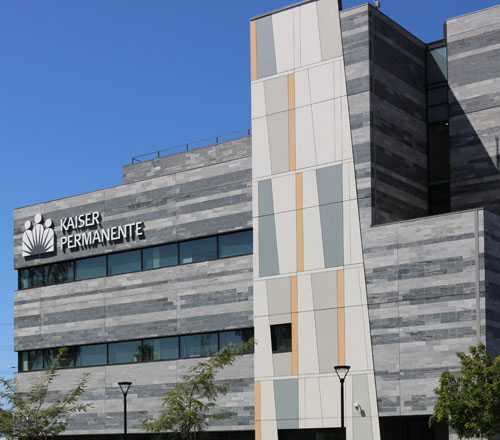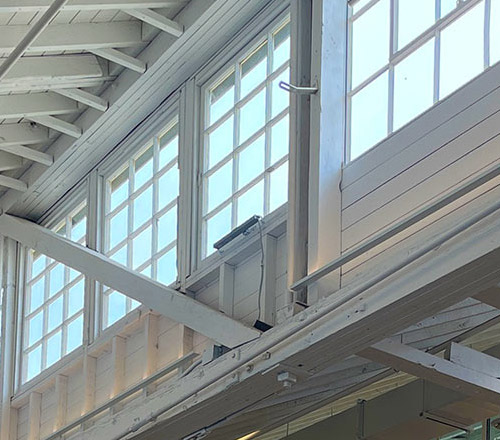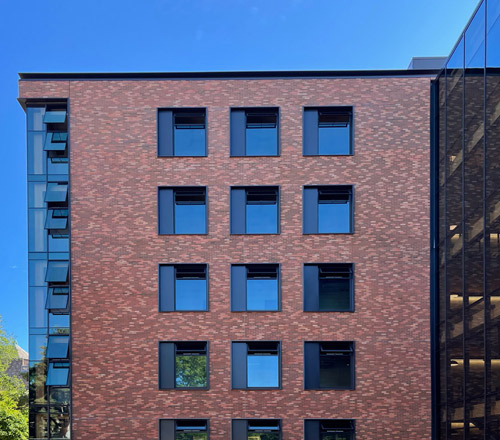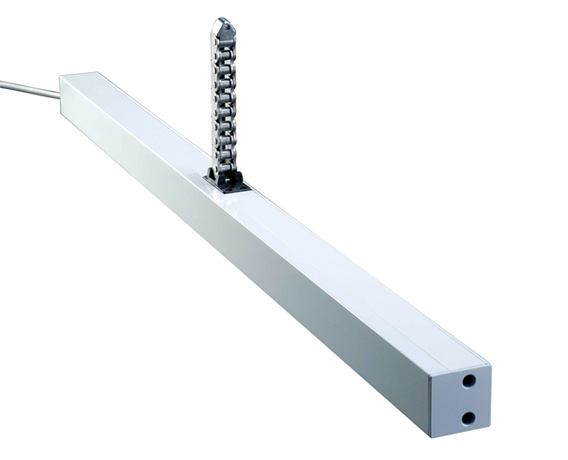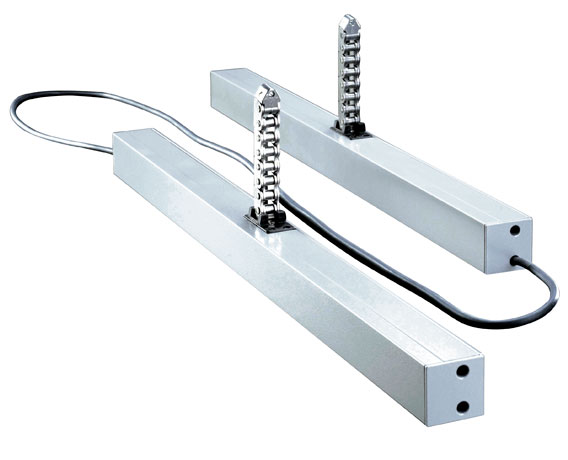Everett University Center – Washington State University
Location: Everett, WA
Architect: SRG Partnership
Products: EM & EM Tandem Chain Actuators
Glazing Co: Kenco Construction
Architect: SRG Partnership
Products: EM & EM Tandem Chain Actuators
Glazing Co: Kenco Construction
![]()
About the Project
The WSU Everett University Center is a new home for a coalition of learners, educators and industry partners. As the inaugural building for WSU’s new branch campus, it dramatically expands access to higher education in the North Puget Sound region with concentrations in science, technology, engineering and math. The Innovation Forum is the heart of the building – a four-story atrium linking major entry points and providing access to the full range of activities within.
The University Center building sets a high bar for energy performance and will serve as a baseline for future campus development. The thermal envelope far exceeds the state energy code standards, and a low-energy VRF system conditions the classroom and faculty wings. The central Innovation Forum is naturally cooled and ventilated with mechanically operable windows and louvers. During winter months, heat energy is harvested from the building’s data center and reused in the Forum’s hydronic radiant floor. A large array of photovoltaic panels at the roof is dramatically exposed as the building’s cornice, cantilevering beyond the south façade. EM and EM Tandem Series chain actuators are used throughout the building on awning style windows for natural ventilation.
The WSU Everett University Center is a new home for a coalition of learners, educators and industry partners. As the inaugural building for WSU’s new branch campus, it dramatically expands access to higher education in the North Puget Sound region with concentrations in science, technology, engineering and math. The Innovation Forum is the heart of the building – a four-story atrium linking major entry points and providing access to the full range of activities within.
The University Center building sets a high bar for energy performance and will serve as a baseline for future campus development. The thermal envelope far exceeds the state energy code standards, and a low-energy VRF system conditions the classroom and faculty wings. The central Innovation Forum is naturally cooled and ventilated with mechanically operable windows and louvers. During winter months, heat energy is harvested from the building’s data center and reused in the Forum’s hydronic radiant floor. A large array of photovoltaic panels at the roof is dramatically exposed as the building’s cornice, cantilevering beyond the south façade. EM and EM Tandem Series chain actuators are used throughout the building on awning style windows for natural ventilation.

