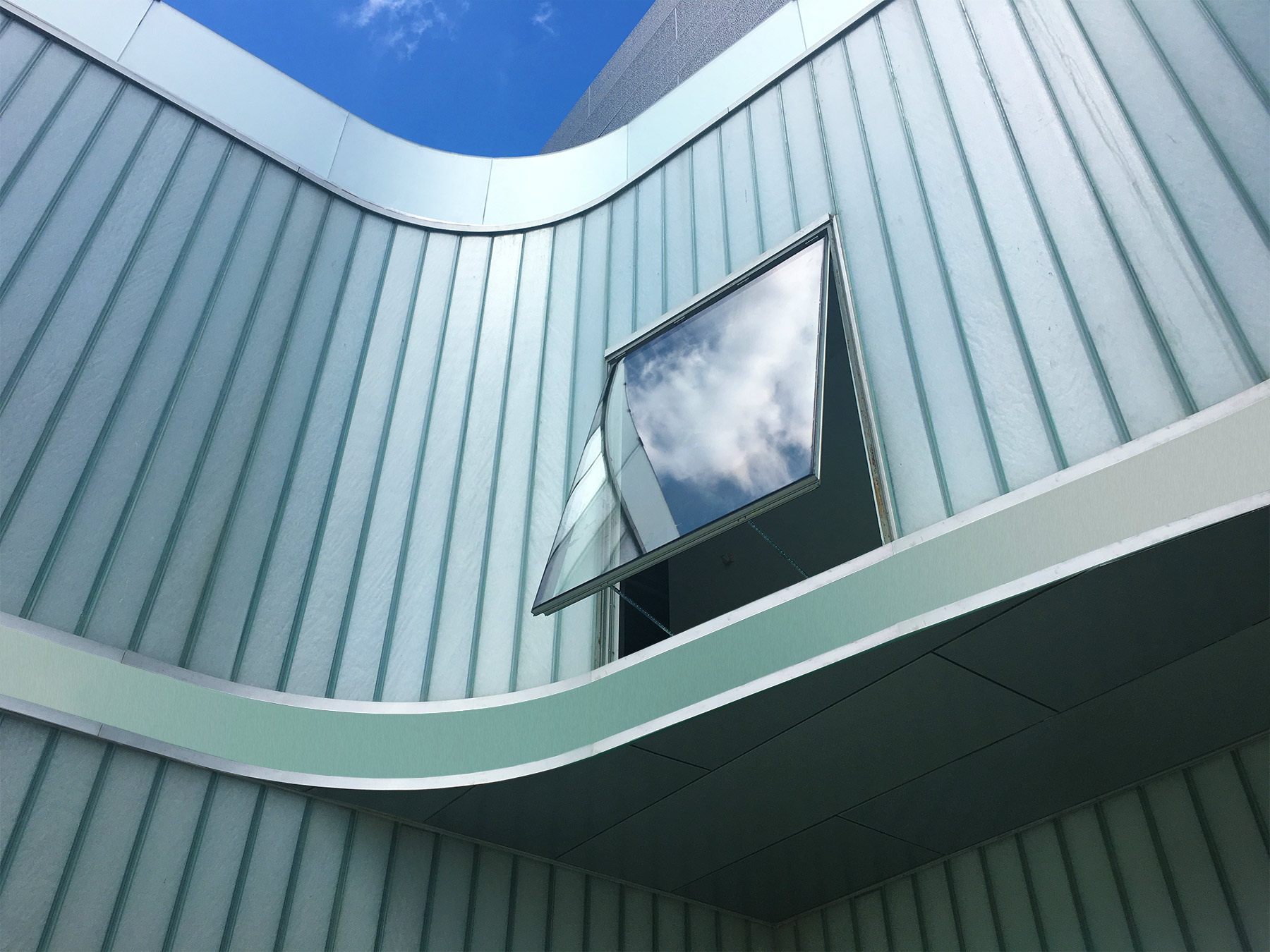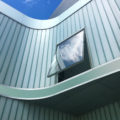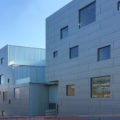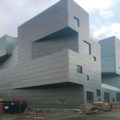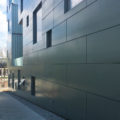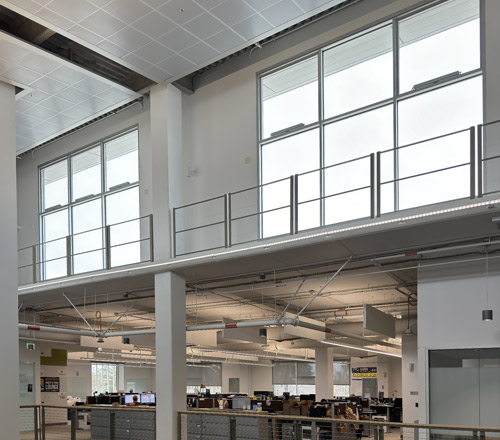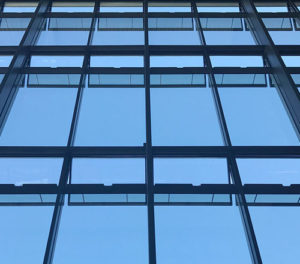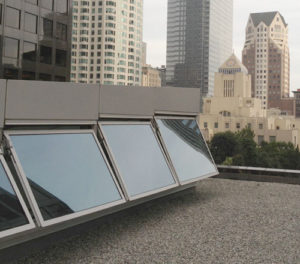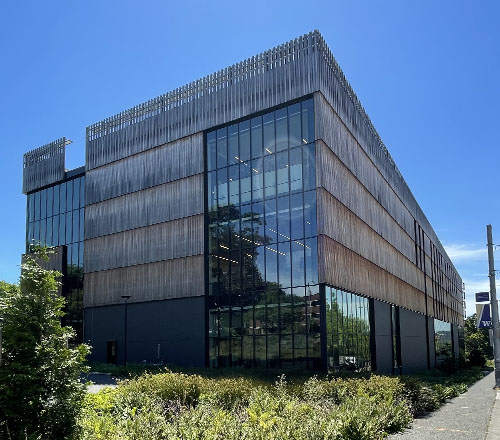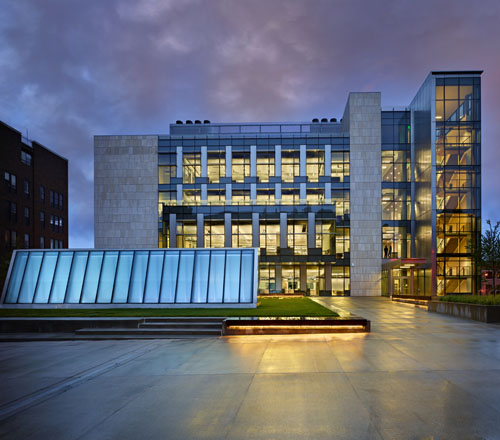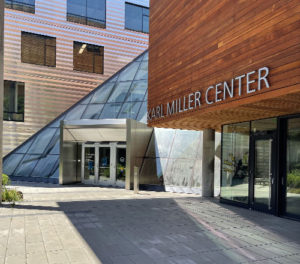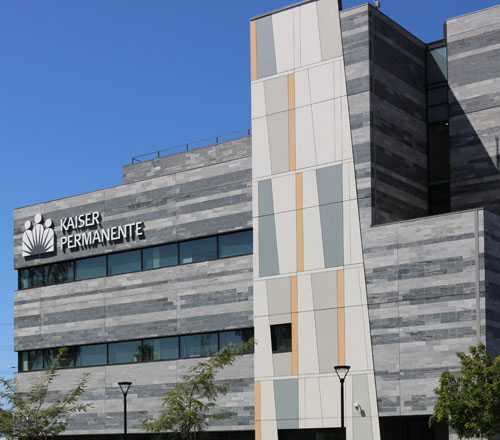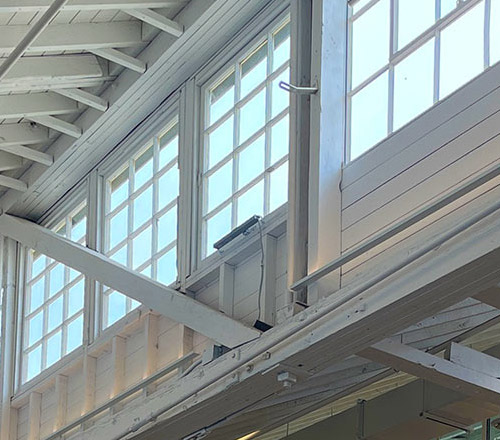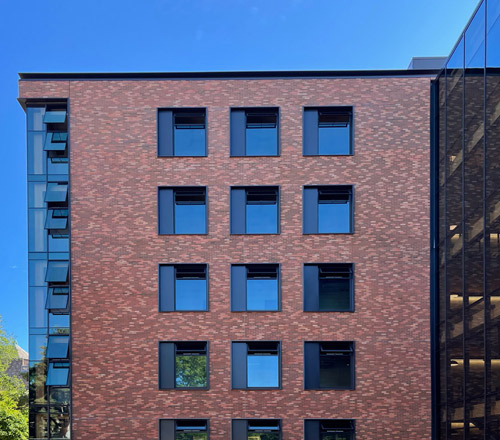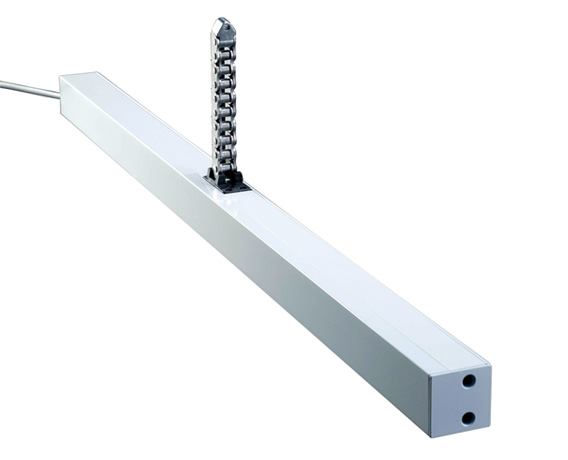Univ of Iowa – Visual Arts Building
Location: Iowa City, IA
Architect: Steven Holl Architects
Products: EM & EM Tandem Series Chain Actuators
![]()
About the Project
Designed by Steven Holl Architects in collaboration with BNIM, the new facility for the University of Iowa’s School of Art and Art History will provide 126,000 sf of loft-like space for the departments of ceramics, sculpture, metals, photography, print making, and 3D multimedia. It will also include graduate student studios, faculty and staff studios and offices, and gallery space.
Designed by Steven Holl Architects in collaboration with BNIM, the new facility for the University of Iowa’s School of Art and Art History will provide 126,000 sf of loft-like space for the departments of ceramics, sculpture, metals, photography, print making, and 3D multimedia. It will also include graduate student studios, faculty and staff studios and offices, and gallery space.

