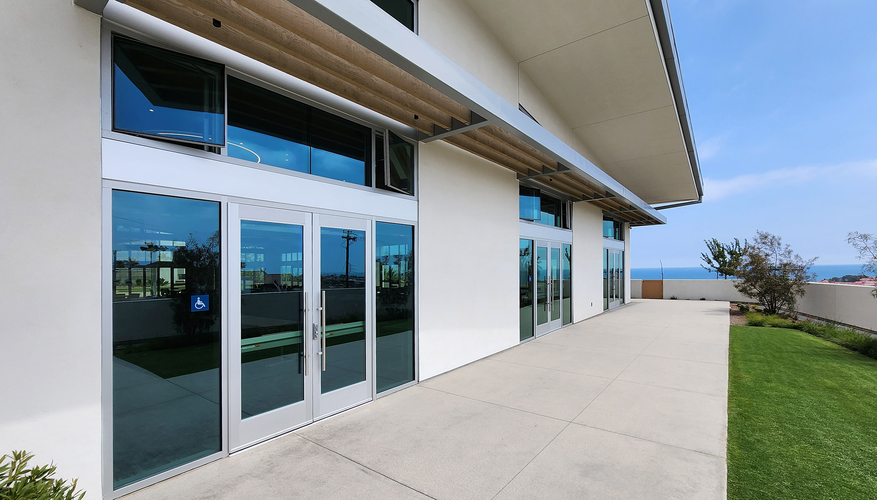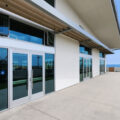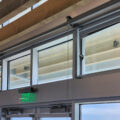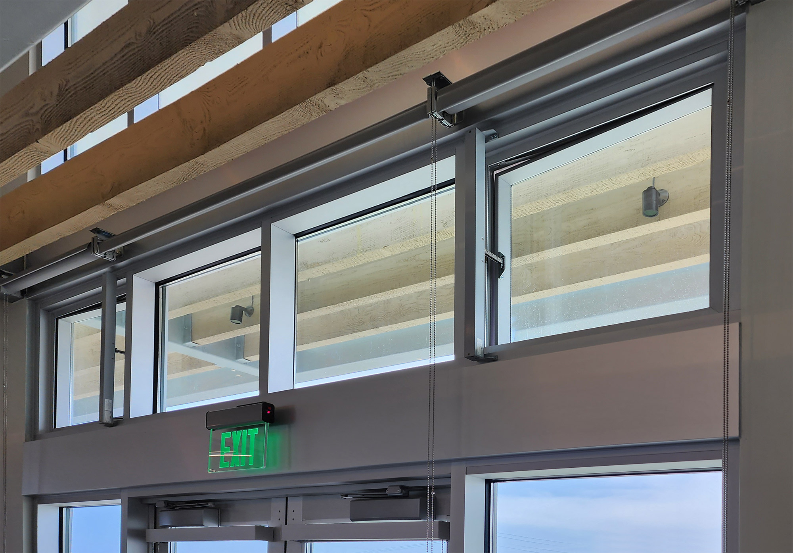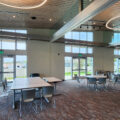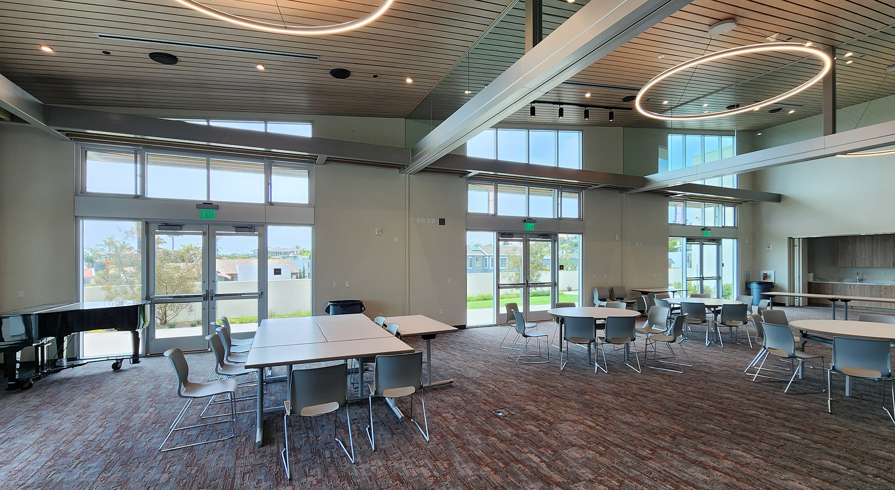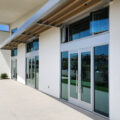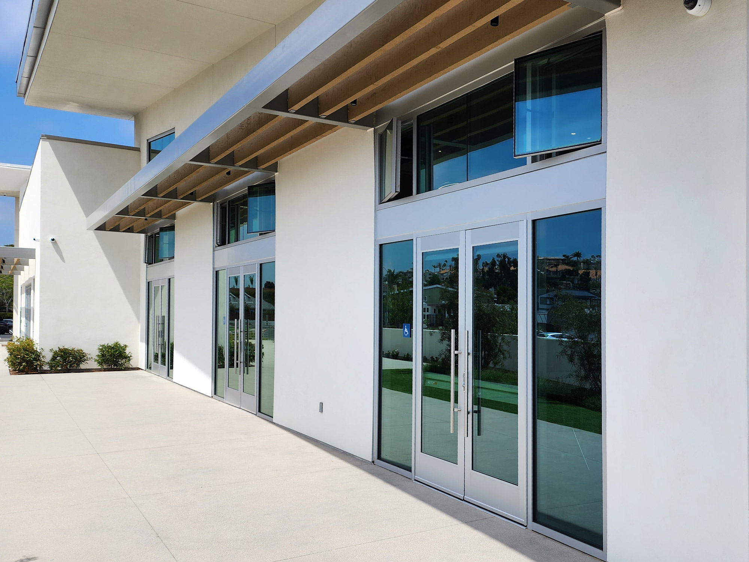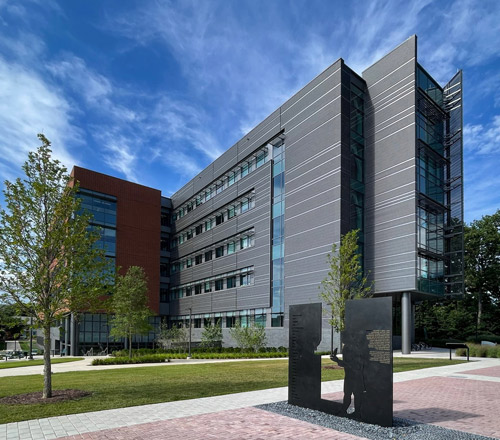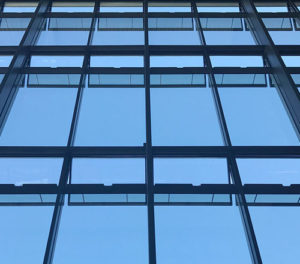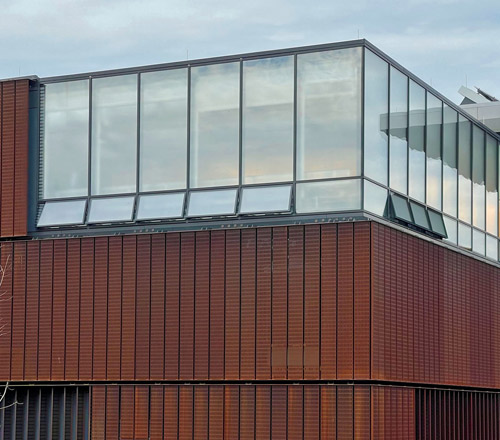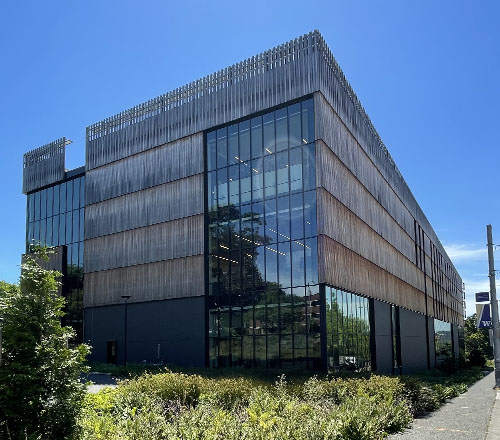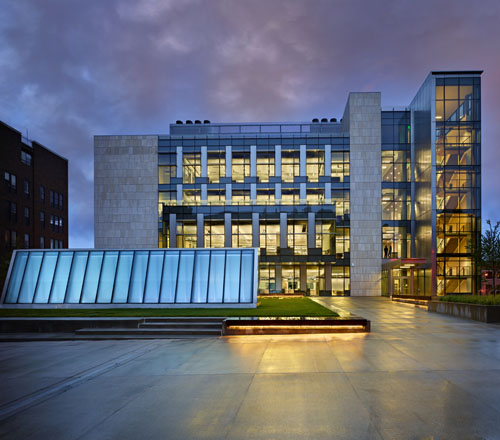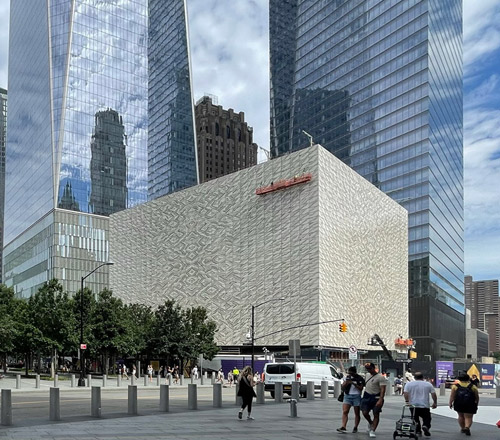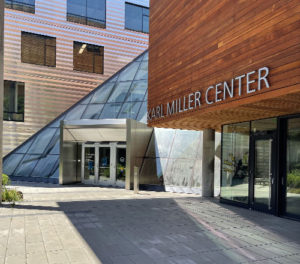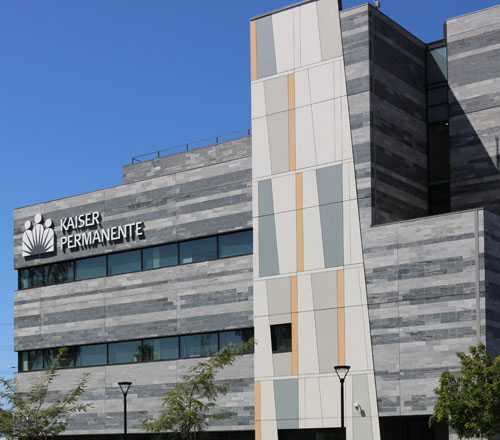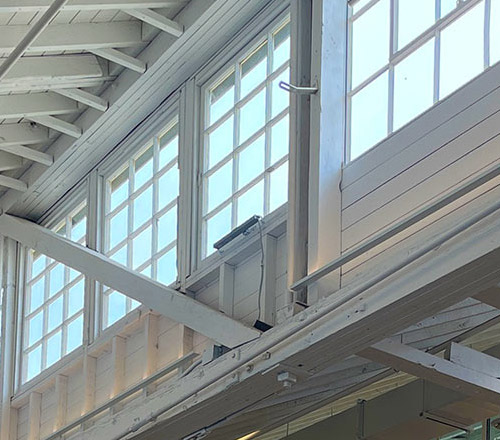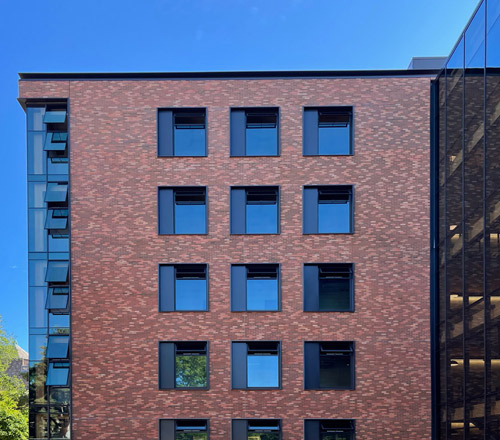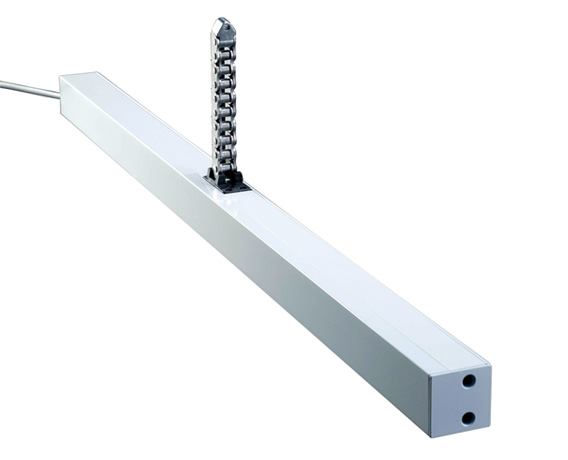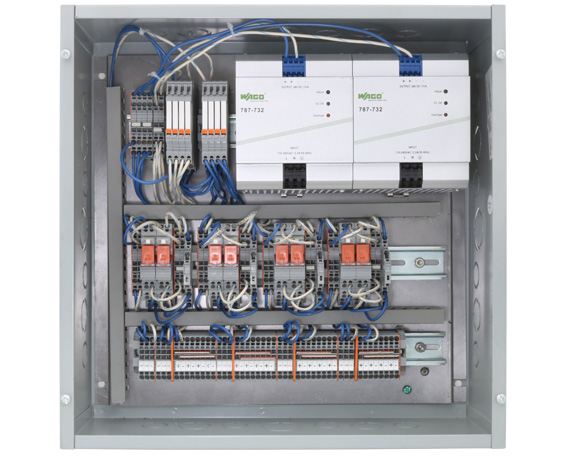St. Edward the Confessor Parish School
Architect: Bauer Architects
Glazing Co: Glazing Concepts Inc
![]()
The hillside location provides opportunities to take advantage of ocean views, daylight and breezes, but also must be sensitive to the residential area surrounding the church. The intent is to minimize the impact on Church, School, and Community functions during construction.
The configuration of the new Pastoral Center and Facade will enhance the presence and importance of the church building, and will be conducive to fellowship gathering before and after Mass. The 27,000 SF Pastoral Center houses formal and informal gathering areas for worship, education, and quiet contemplation for a variety of parish and community groups alike. Church offices and support spaces are located on the second floor of the pastoral enter, creating more efficient use of space, while allowing for growth in years to come. Additional ministry spaces, including those for music, youth and meeting are located in a lower level opening directly to a new court on the ocean side of the center.
Sustainability strategies include the use grey water for the landscaping, natural heating, cooling, lighting and natural ventilation via motorized casement windows, taking full advantage of location climate. The project is designed to meet LEED Silver certification requirements.
The project program includes for the new Pastoral Center, includes a large multiuse/reconfigurable Hall, Kitchen, Meeting/Classroom Spaces and Administrative Offices. Outside spaces are included for communal gatherings, worship, education, self-reflection, and quiet contemplation. The Center provides for a variety of meeting and activity spaces that support concurrent or shared use by diverse groups. The design significantly modifies the existing church entrance adding a new vestibule to enhance circulation conducive to pre/post mass fellowship and raising the symbolic and liturgical presence of the church on the campus.

