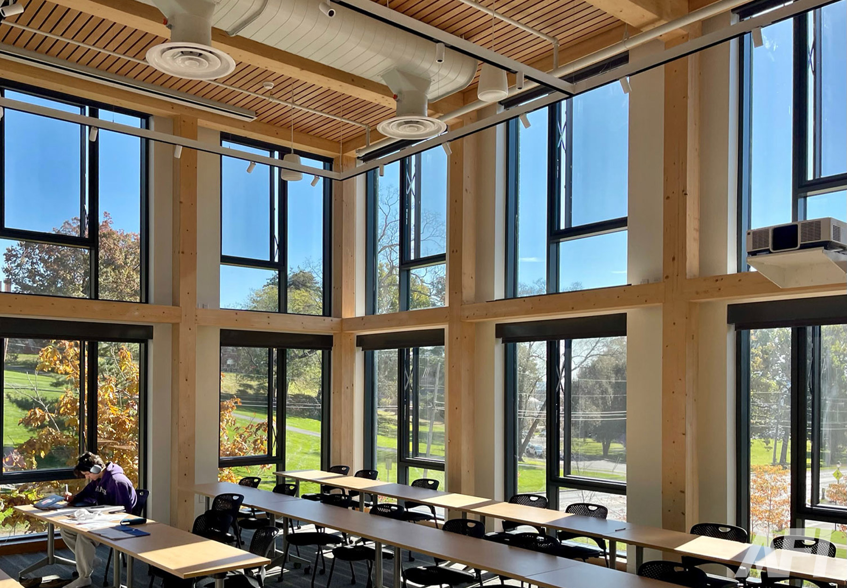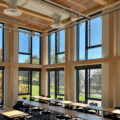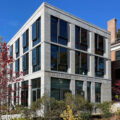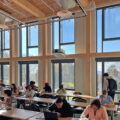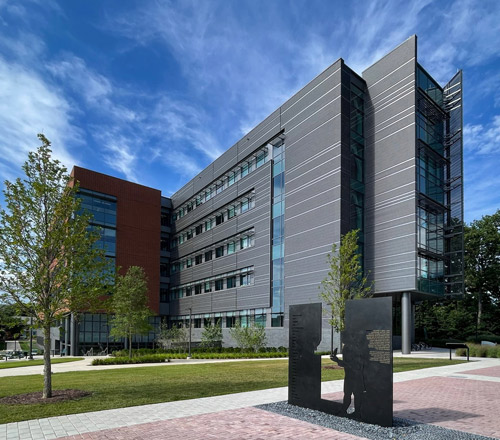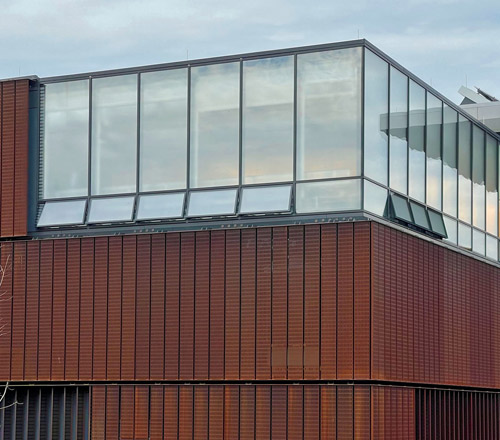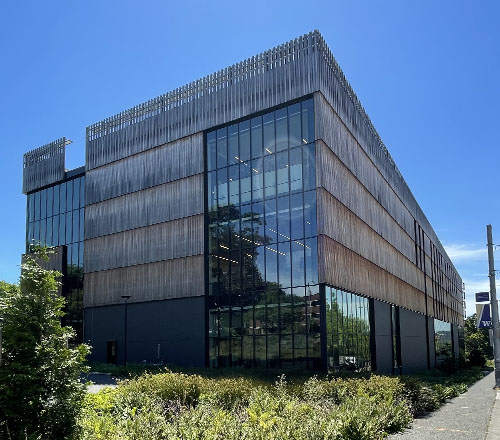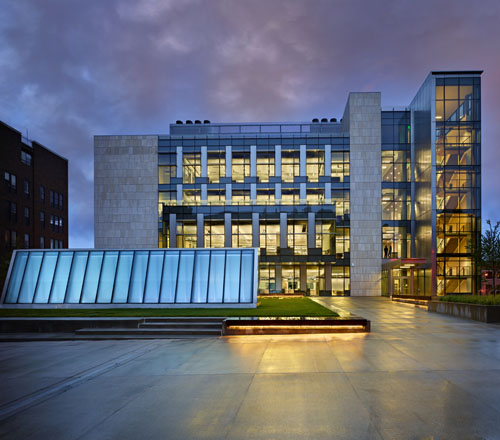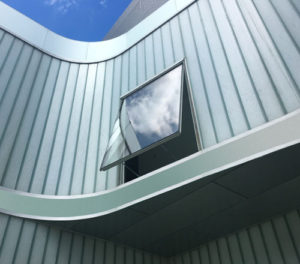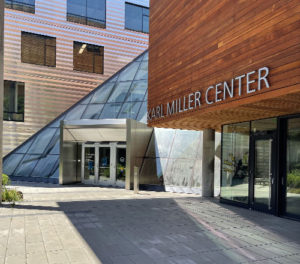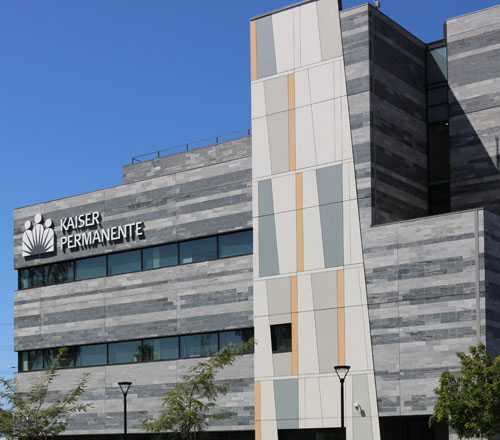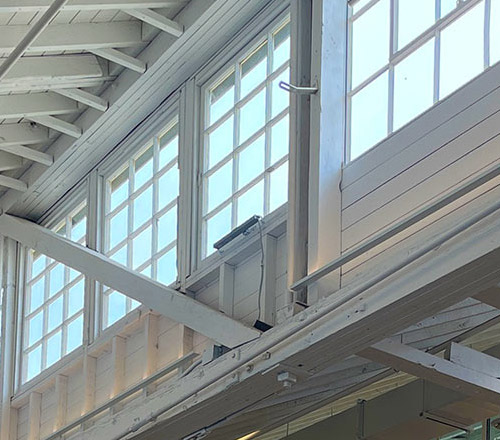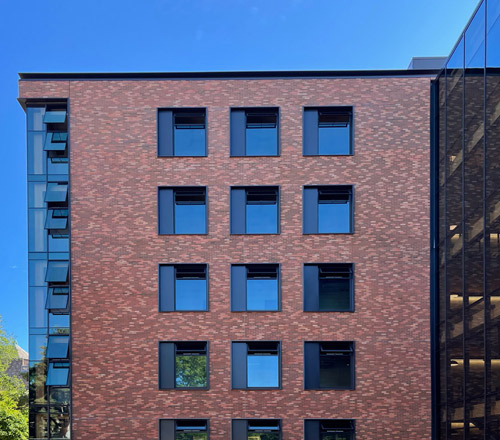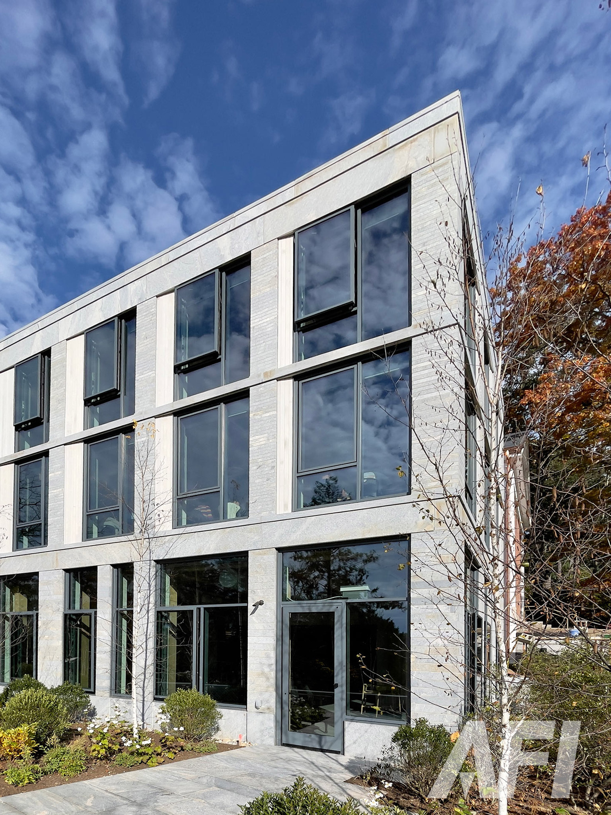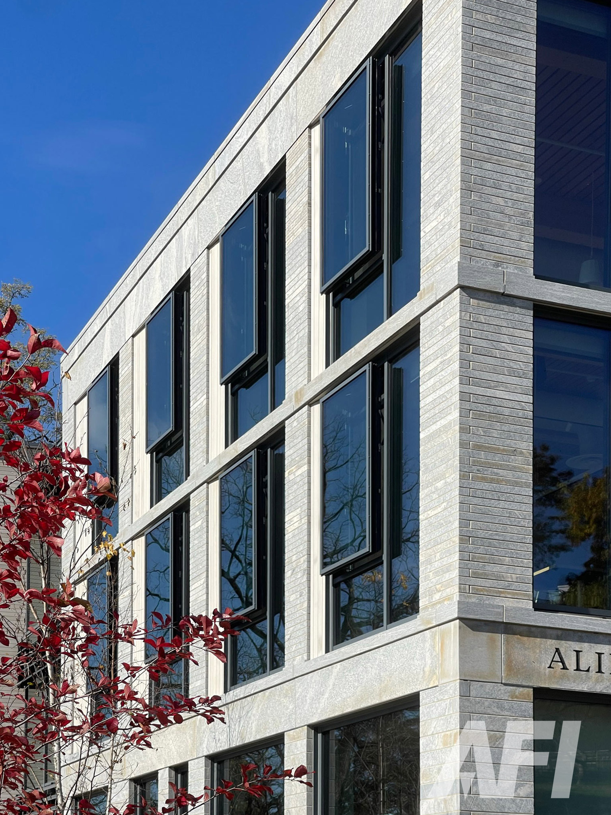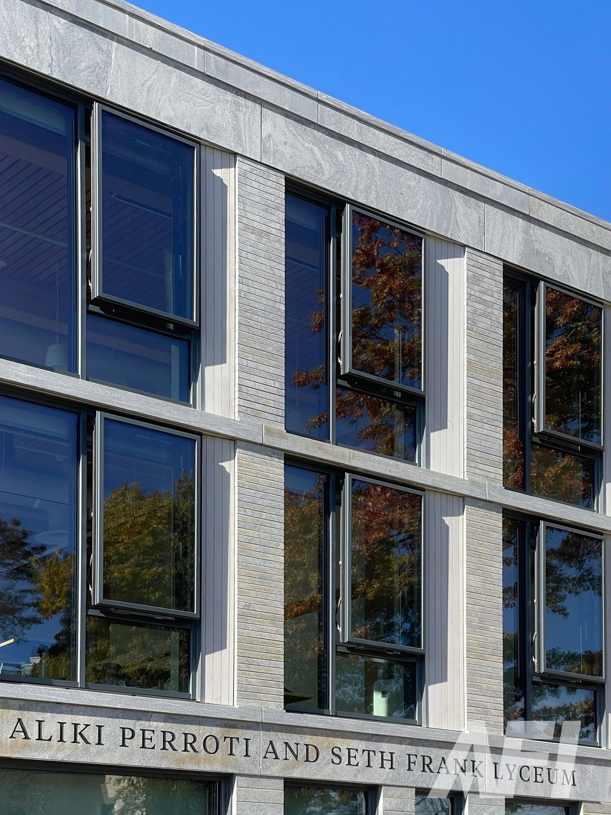Amherst College – Alike Perroti and Seth Frank Lyceum
Architect: Bruner/Cott Architects
Products: Schuco Control Panel
Glazing Co: R&R Window
![]()
About the Project
Inspired by the Lyceum of Ancient Athens, The Aliki Perroti & Seth Frank Lyceum will bring together the Center for Humanistic Inquiry (CHI), the College’s History department, and other faculty members selected to drive discourse and critical thinking at Amherst College.
The 20,000ft2 project incorporates an historic house sited at the heart of Amherst College’s campus. The interior of the house will be retrofitted as faculty offices, classrooms and support spaces. A new two-story addition will be placed along two sides of the existing house, separated by a transparent exterior wall. These two elements contain the larger, more public spaces, an event space and a flexible classroom. A new three-story office wing wraps behind the existing house and creates a linear band of offices looking west.
Indoor air quality, natural ventilation through operable windows, a daylighting strategy, and views to the surrounding environment were additional considerations brought together by the wider design team to improve occupant wellbeing. AFI provided Schuco Controllers to work with the parallel projecting windows.
The Aliki Perroti & Seth Frank Lyceum will be a landmark complex, surrounded by public spaces that will host a variety of events, salons, performances, meeting, lectures, receptions and celebrations.

