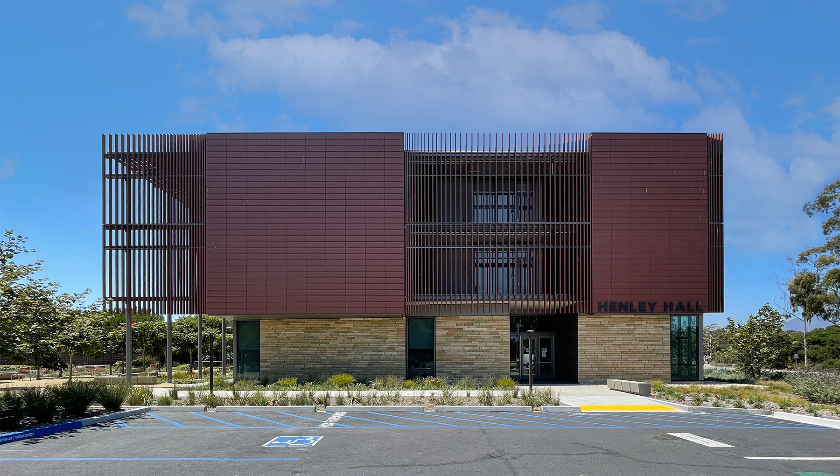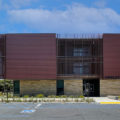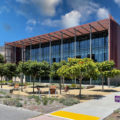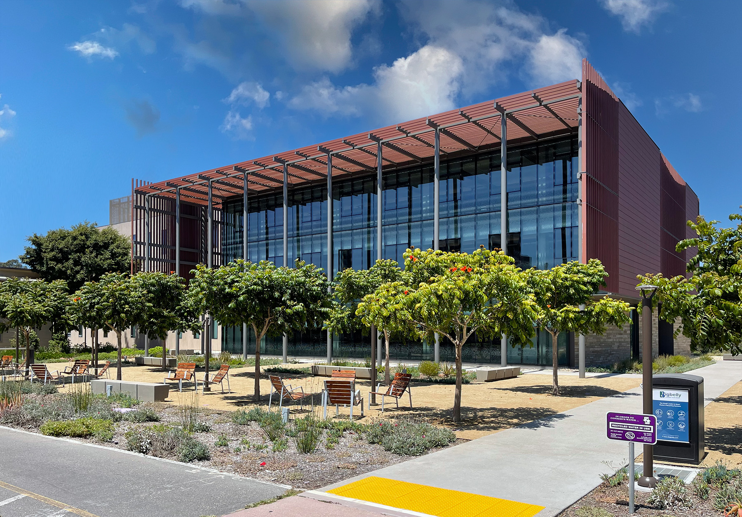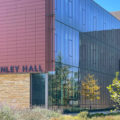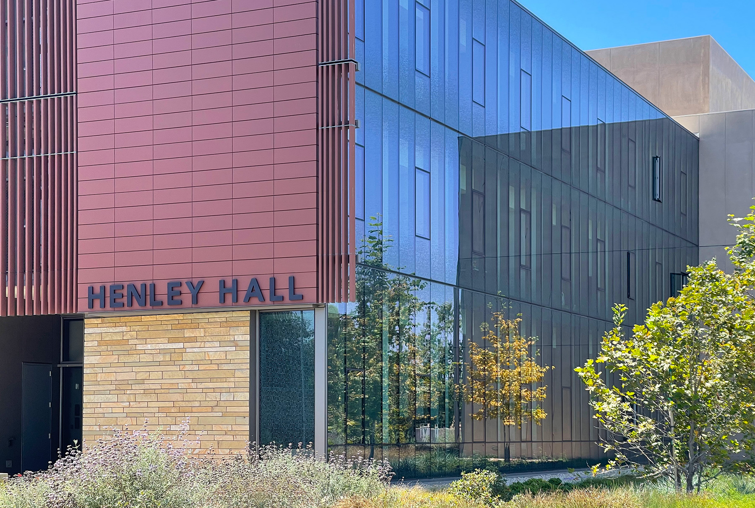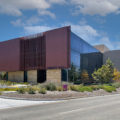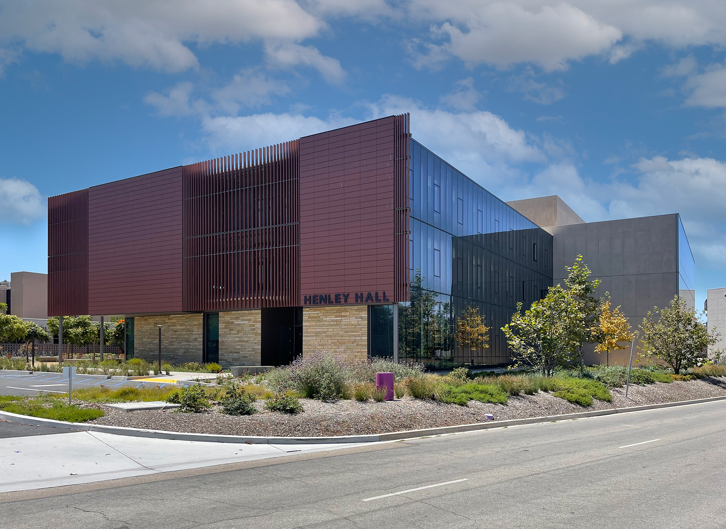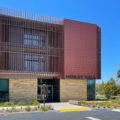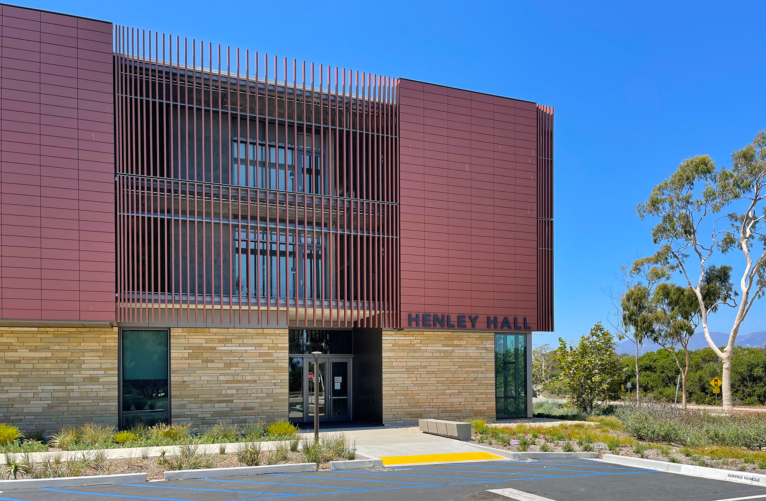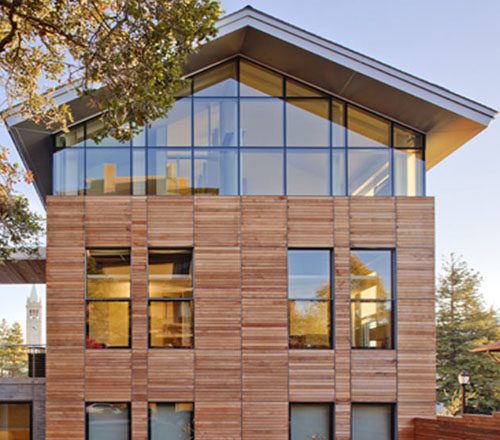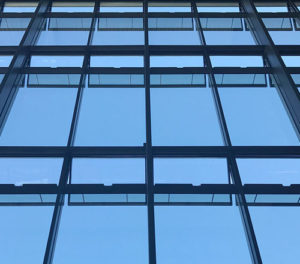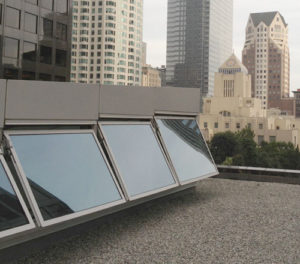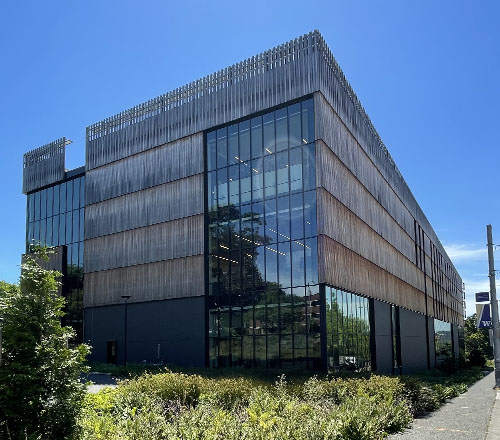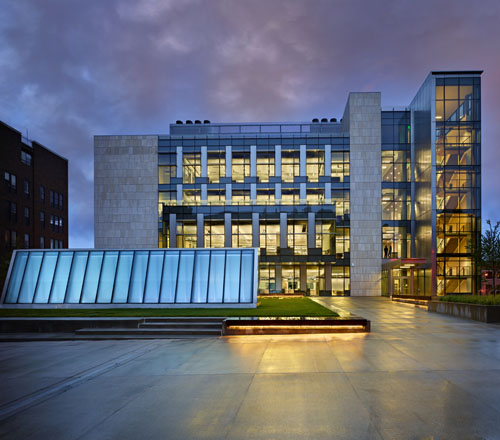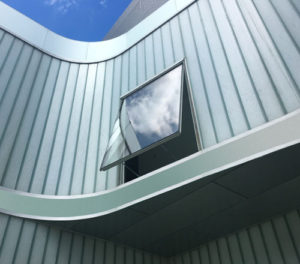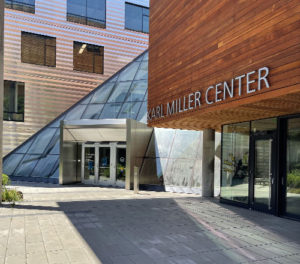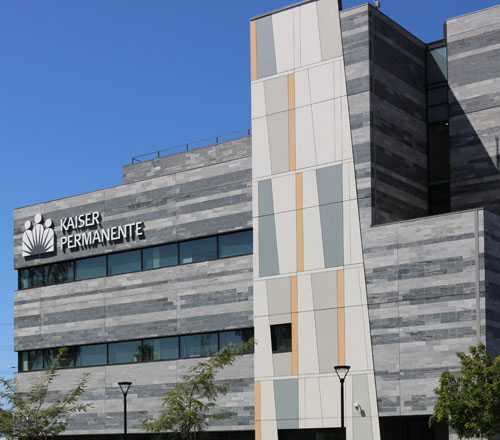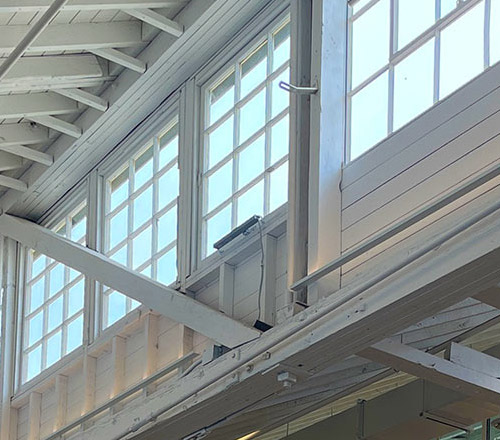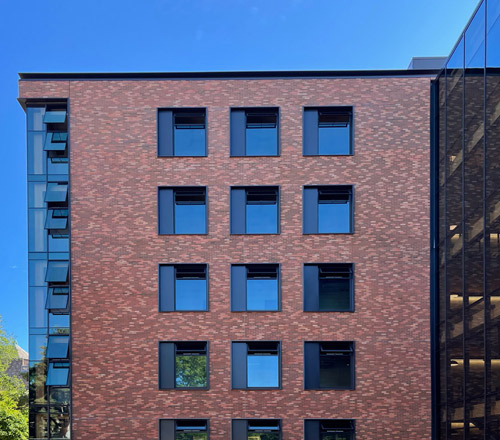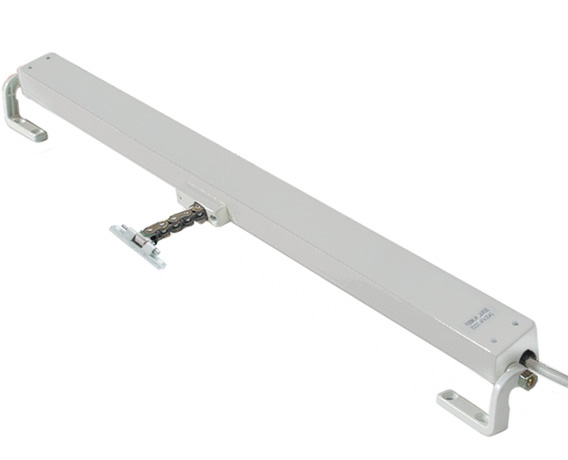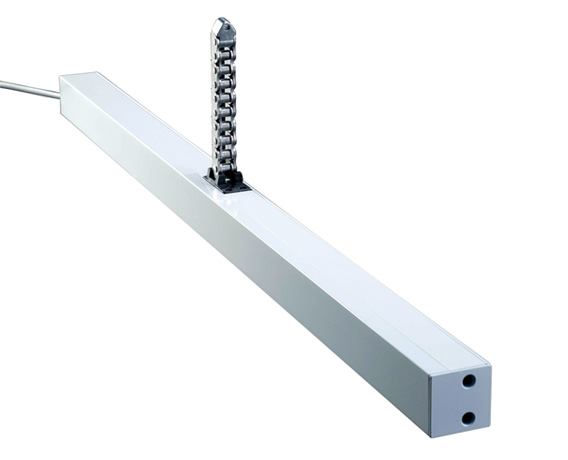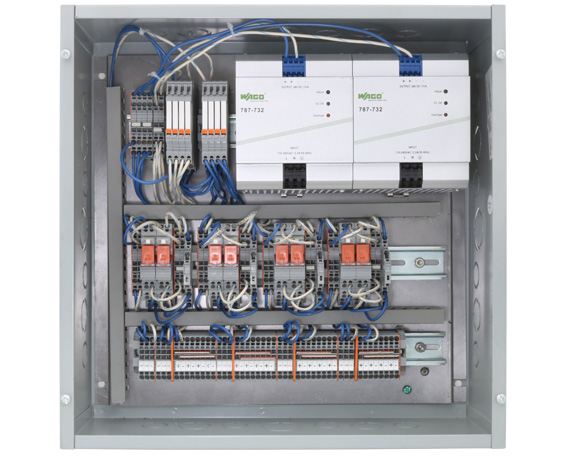Henley Hall – UC Santa Barbara
Location: Santa Barbara, CA
Architect: Kieran Timberlake
Products: EM2 & Quasar Actuators with RelayStation Controllers
Glazing Co: Tower Glass Inc.
Glazing Co: Tower Glass Inc.
![]()
About the Project
Natural Ventilation/Smoke & Heat Exhaust Ventilation
Situated directly on the Pacific Ocean, the university has climate on its side. Henley Hall, a new 49,900-square-foot academic laboratory to house the school’s Institute for Energy Efficiency. A combination research and teaching lab, the LEED Platinum structure sits on the north edge of campus, along with a series of other science and engineering facilities.
The concrete-finished atrium is naturally ventilated with a series of automated windows in a clerestory along the top to provide an exhaust path. The individual offices include operable windows to bring fresh air in from the exterior, with smaller apertures in the doors on the interior wall. “This allows flow-through ventilation without having the privacy concerns of having to open the doors,” says Jason Smith, Kieran Timberlake’s deign lead for the project.
The team credits a relentless focus on energy efficiency with helping them reach an ambitious target—an energy use intensity (EUI) of only 100 kBtu/sf-year compared with the university’s average for existing labs of nearly 300. That achievement is one of the reasons it’s a rare lab building to achieve a LEED Platinum rating, even rarer to include natural ventilation. Smith says the engineers who work in the building call it “fresh and clean,” which has struck a particular chord as designers everywhere have started paying more attention to indoor air quality during the pandemic. EM2 Series and Quasar Series chain actuators are used throughout the building and are controlled by RS RelayStation controllers.
Natural Ventilation/Smoke & Heat Exhaust Ventilation
Situated directly on the Pacific Ocean, the university has climate on its side. Henley Hall, a new 49,900-square-foot academic laboratory to house the school’s Institute for Energy Efficiency. A combination research and teaching lab, the LEED Platinum structure sits on the north edge of campus, along with a series of other science and engineering facilities.
The concrete-finished atrium is naturally ventilated with a series of automated windows in a clerestory along the top to provide an exhaust path. The individual offices include operable windows to bring fresh air in from the exterior, with smaller apertures in the doors on the interior wall. “This allows flow-through ventilation without having the privacy concerns of having to open the doors,” says Jason Smith, Kieran Timberlake’s deign lead for the project.
The team credits a relentless focus on energy efficiency with helping them reach an ambitious target—an energy use intensity (EUI) of only 100 kBtu/sf-year compared with the university’s average for existing labs of nearly 300. That achievement is one of the reasons it’s a rare lab building to achieve a LEED Platinum rating, even rarer to include natural ventilation. Smith says the engineers who work in the building call it “fresh and clean,” which has struck a particular chord as designers everywhere have started paying more attention to indoor air quality during the pandemic. EM2 Series and Quasar Series chain actuators are used throughout the building and are controlled by RS RelayStation controllers.

