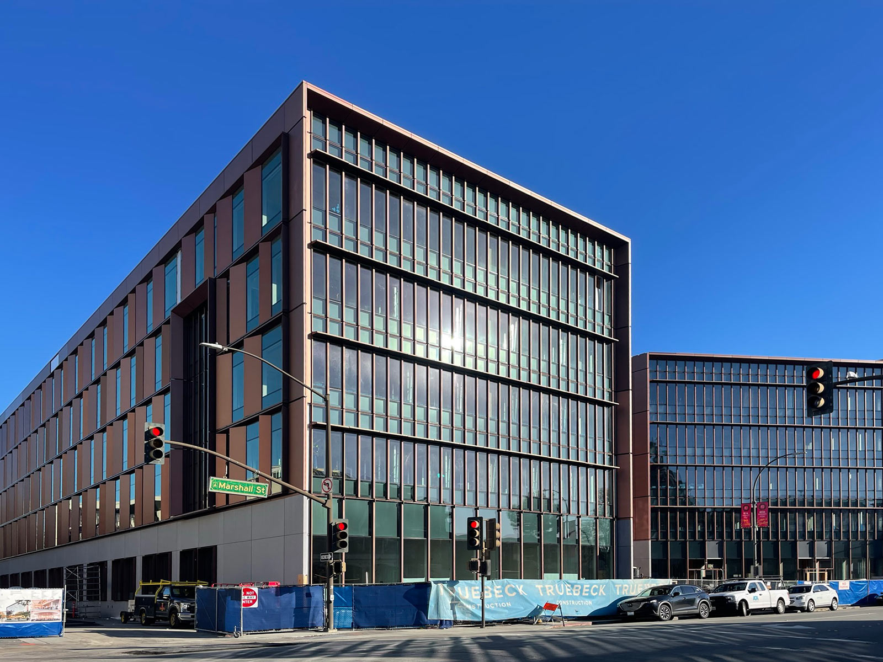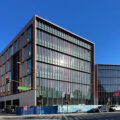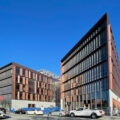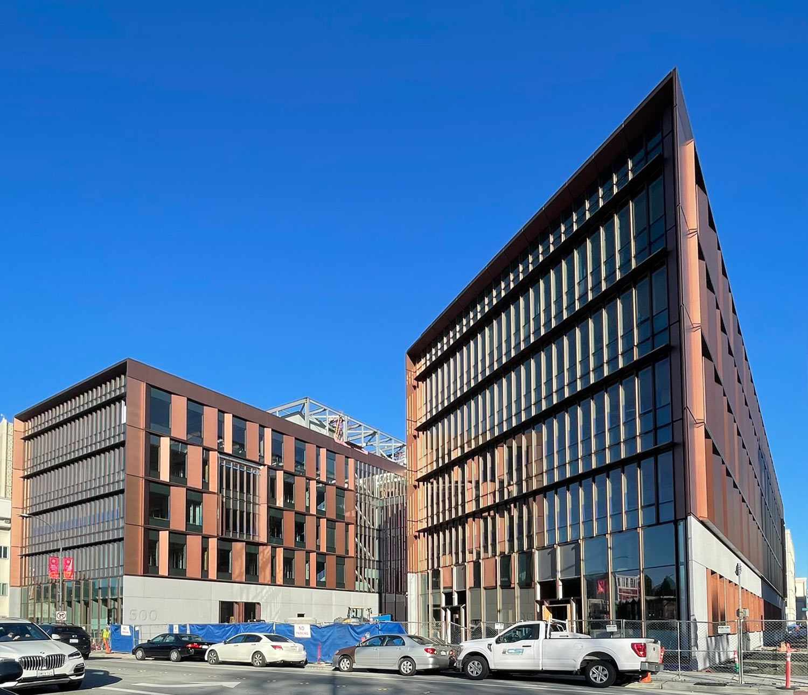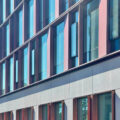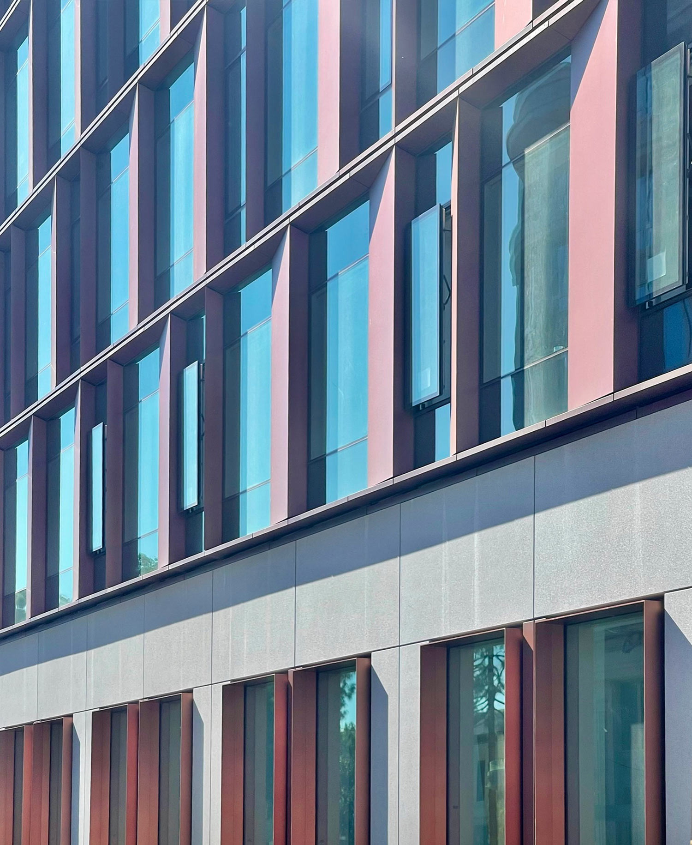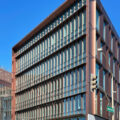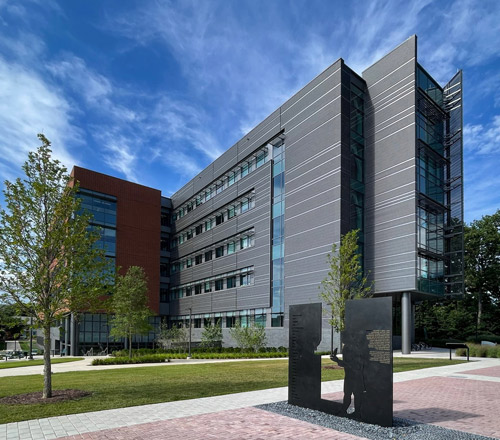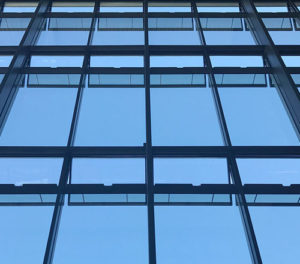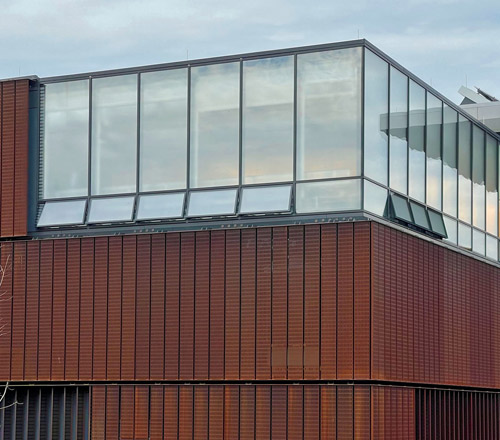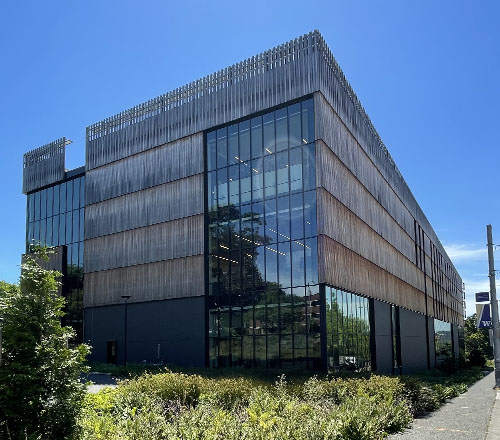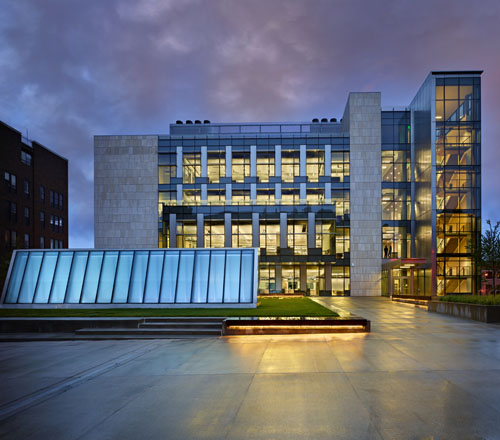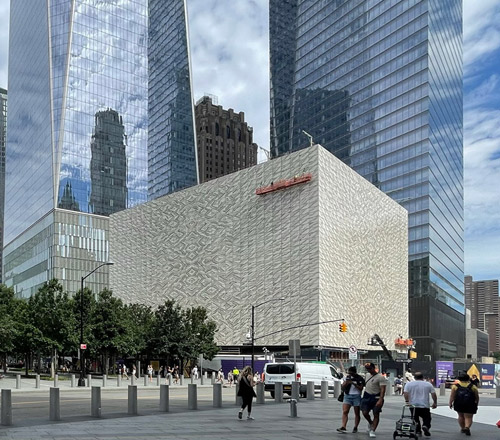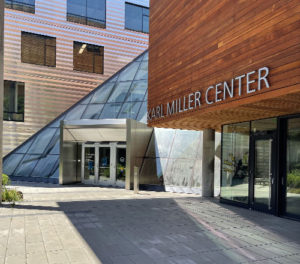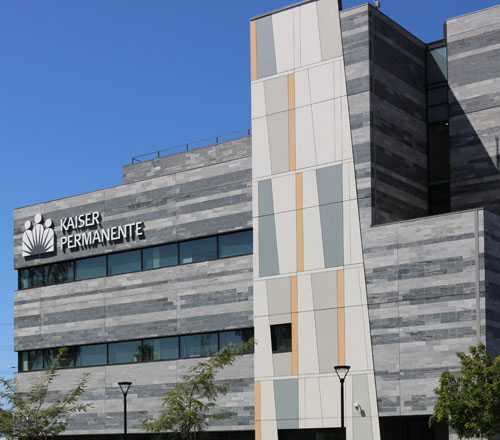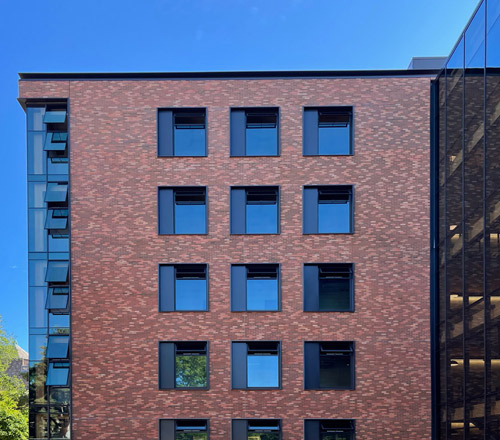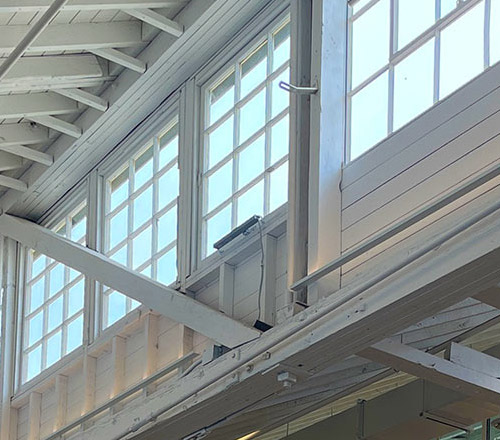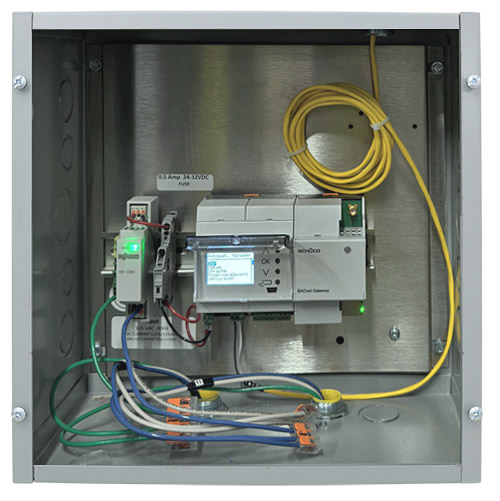Location: Redwood City, CA
Architect: Skidmore, Owings & Merrill
Products: Schuco Control Panel – BACnet Gateway
Glazing Co: Architectural Glass & Aluminum

About the Project
LEED BD+C NC (New Construction) Platinum, BD+C, Platinum
The design invites foot traffic from the neighboring downtown district along tree-lined walkways and into the building’s plazas and cafe. COB3 is configured in an H-shape that allows for two generous plazas which face, respectively, toward the city’s commercial center and toward the heart of the County Campus. Timber wraps the lobby interior, and wood slatting continues as a motif throughout the building, echoing the exposed wood structural frame. The abundance of natural wood creates a soothing, visibly low-carbon environment. All occupants will benefit from biophilic design strategies—the use of natural materials, natural ventilation, and views of the surrounding landscape. Four staircases offer multiple circulation paths, so that occupants will be able to avoid sharing elevators. Ample outdoor areas, like the promenade grove and two plazas, can be easily repurposed for outdoor meeting and working.
Mass timber minimizes embodied carbon
Every decision in construction detailing and structural design was motivated by the goal of diminishing the building’s carbon footprint. Leveraging craftsmanship, engineering knowledge, and insight from the firm’s research on mass timber construction, SOM lowered the volume of timber in the building, reduced the piece count, and pared down the number of steel components. While a typical mass timber structure has 65 to 75 percent less embodied carbon than a conventional steel structure, COB3’s structural timber design lowered its structural embodied carbon by 85 percent. This project features parallel projection windows for a maximum rate of air change.
![]()

